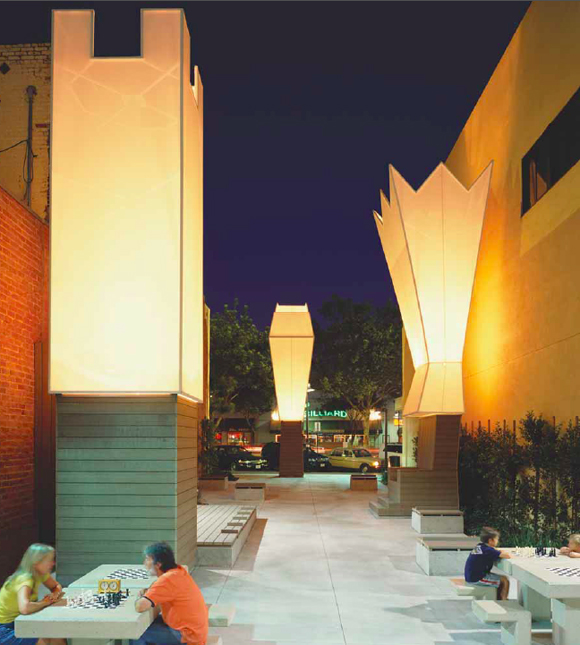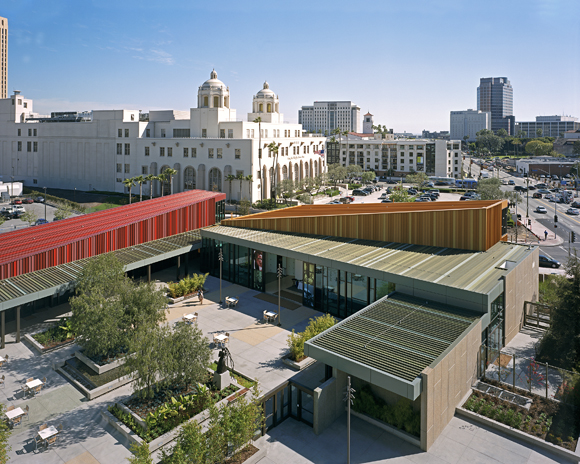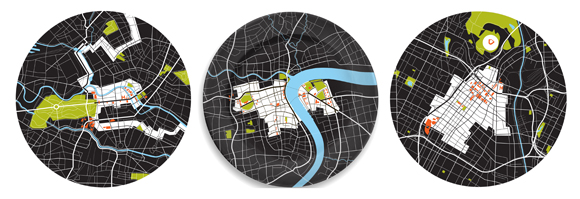
Each time I get the opportunity to leave Los Angeles, for work or adventure, I anticipate the inspiration and awe that come from discovering something new. Architects and designers need a constant stream of ideas to feed our creative curiosity and distill them into concepts for our next projects. Each trip brings a vast library of possibilities. To my disappointment, I’ve recently noticed that, due to our incredible technological advances, I’ll seem to know what I’m going to see before I even get there, and that each place is starting to look similar to other places I’ve been. Globalization. We’ve all seen the hype. We know what buildings are going up and what they look like. Our culture, media, and technology are creating another form of “international style,” one that appears anywhere, and makes my trips a little less full of surprises.
What is my fear? I’m afraid, especially in urban areas, that we are losing a sense of place. Hong Kong, Paris, Berlin, New York, San Francisco, Dubai all start to look alike. As architects, we all read Charles Moore’s simple but keen observations about regionalism in The Place of Houses. It’s easier to address these issues on a smaller local scale, but the same sensitivities to history, climate, color, culture, etc., can be the answer to our most densely developed urban areas. We know that issues of brand, style, fashion, technology, media, and travel tend to make all these cities look alike. The factors of climate, topography, materials, habitat, history, culture, religion, art, and ceremony tend to make places more distinct. It’s the ecology and culture that show the greatest differences remaining in our world, and therefore have the greatest potential to create “place.”

So, who am I to discuss this question? Where do I fit in? My education was both in architecture and landscape architecture, and I believe that this crossover is at the core of everything we do at Rios Clementi Hale Studios. The most influential part of my architectural education was my landscape training, and the opposite corollary rings true. At Harvard’s Graduate School of Design, Carl Steinitz taught me to understand, delineate, and map the systems of the landscape.
Ecology was broken down into an objective set of forces that could be separated and combined to understand our physical environment. John Stilgoe opened up the world of the cultural landscape for me. I began to read the manmade landscape, to see and understand why, for example, donut shops tended to flourish on the inboard routes into a city, while bars were most successful on the side with outbound traffic. Research is the principal method to establish a sense of place.
At Rios Clementi Hale Studios, we begin a project, as many other designers do, through aggressive, thorough research into all the factors of the site and its culture. Users, clients, and program add to our ecological and cultural soup. The ingredients tend to get messy and complex as projects cross over boundaries. The intersections of topography and history or climate and social interaction create the anomalies that, for me, make a project interesting. It is this struggle between ecology and culture, architecture and landscape, that produces the best fit of a place into its context and creates the strongest iconic set of forms.

The ideas for the headquarters of the California Endowment in Downtown Los Angeles stem from a synthesis of the site ecology with the culture of the client organization and the rich historic content of the place. Neighboring Olvera Street is the birthplace of Los Angeles; Chinatown to the north brought intriguing and unusual scale, color, and textural moves; adjacent Union Station, with its vast train yards, provided ample forms for building inspiration. As well, regional Californian influences are evident in the landscape, with the selection of plant and hardscape materials from throughout the state. The Endowment—an organization dedicated to the health of all Californians—needed a healthy work environment, both physically and emotionally. In the finished campus, building organization and form, movement and gathering patterns, materials and color, and degrees of openness to the surrounding landscape and cityscape, all contribute to the culture of a healthy place.
In the end, we hope these attributes blend and synthesize into a solution that fits. We often work on projects that fall in between the boundaries of architecture and landscape-edge projects. Two of our urban plaza projects provide good examples of how individual ecologies and cultures create different solutions. Chess Park, for the City of Glendale, is an example of the struggle to simultaneously understand and convey the history of the game of chess, while creating a wonderful gathering place within a tough urban circulation corridor. A series of programmed events and activity areas, multi-tasking sculptural landmarks (signage, lighting, and storage), and a sustainable agenda created an active urban destination. Somewhat similar in program to Chess Park, but with a different set of site circumstances, is the proposed Quincy Court for the GSA adjacent to Mies van der Rohe’s Federal Office Complex in Chicago. A Miesean grid of abstracted Honey Locust trees found on the site creates a respite in the urban environment. New shade structures—whose design is derived from abstractions of the trees’ distinctive leaf pattern—flank an array of new seating areas, providing both security and plaza amenity.
Even in our smallest-scale projects—a series of dinner plates—these ideals of ecology and culture come through. notNeutral, our product company, has issued a series of City Plates; twenty are in production with another four on the way. At first glance, they seem to be maps of each city, but on a second viewing, layers of information come through in their graphic forms. Jennifer Cosgrove, AIA, an architect in our office, did the research as well as the graphic design that produced subjective storytelling about each city: its history, landmarks, topography, and juxtapositions. The work is a synthesis of urban planning, architecture, landscape, graphic, and product design. Its final product is beautiful, whimsical, and full of information.

Not only does incorporating site-specific ecology and culture tie our work to a place, but it makes projects inherently more sustainable. Fine tuning to climate and place creates a dynamic solution, a living, evolving organism that can adapt to and modify its environment.
Let’s continue to search rigorously for definitive ecological and cultural issues for each project to help define its place. Once ideas are identified, then work can begin to exaggerate and distill them, so that they become iconic and essential to the places we are making, rather than themed or homogeneous. This means exploiting the differences in every situation in which we operate, declaring its differences, and embracing our pluralistic world. It’s the way we maintain the richness of the multicultural stew. I encourage all of us to study more about landscape, its conditions, systems, and edges.
My wish is that, as designers, we can help influence reality. When we go to a new place, we’ll see something different. A moment of joy and wonder when we find the unexpected will come from the ecology and culture of each place. It makes our experiences fresh. Ecology and culture are the secret. Landscape is my answer.
Author Mark Rios, FAIA, FASLA, is founding principal of Rios Clementi Hale Studios, the interdisciplinary practice that was given AIACC’s Firm Award in 2007. Mark received his Bachelor of Science in Architecture from USC in 1978, and both Master of Architecture and Master of Landscape Architecture degrees from Harvard University Graduate School of Design in 1982. He was Chairman of Landscape Architecture at USC from 2001 to 2007, and has been on the faculty at UCLA. He was elevated to AIA Fellow in 1999 and to ASLA Fellow in 2006.
Originally published 2nd quarter 2008, in arcCA 08.2, “Landscape + Architecture.”





