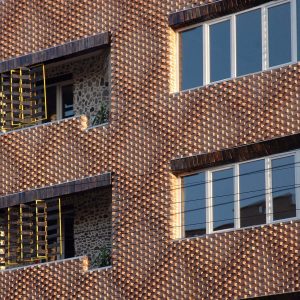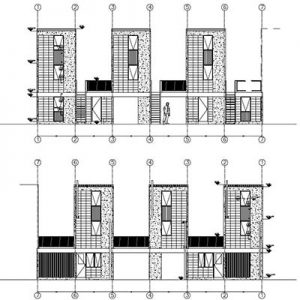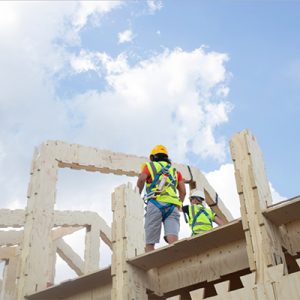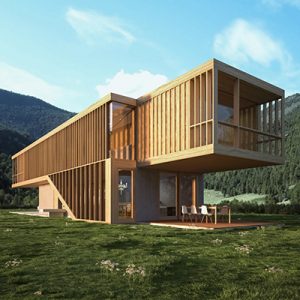Techopedia defines Open Source as “a philosophy that promotes the free access and distribution of an end product, usually software or a program, although it may extend to the implementation and design of other objects.” It goes on to say that, “The term open source gained traction with the growth of the Internet because of the need to rework massive amounts of program source code. When source code is opened to the public it allows for the creation of different communication paths and interactive technical communities; it also leads to a diverse array of new models.”
As Rory Stott has written in “5 Initiatives That Show the Rise of Open Source Architecture” (ArchDaily, 24 September 2016),
In architecture, perhaps the most remarkable change heralded by the 20th [century] was the radical rethinking of housing provision which it brought, driven by a worldwide population explosion and the devastation of two world wars. . . . Arguably more radical were a small number of fringe developments, such as mail-order houses in the US and Walter Segal’s DIY home designs in the UK. These initiatives sought to turn the traditional construction process on its head, empowering people to construct their own homes by providing materials and designs as cheaply as possible.
In the 21st century, the spirit of these fringe movements is alive and well, but the parameters have changed somewhat: with a rise in individualism, and new technologies sparking the “maker movement,” the focus has shifted away from providing people with the materials to construct a fixed design, and towards improving access to intellectual property, allowing more people to take advantage of cheap and effective designs.
Following are several providers of such open source architecture. Not surprisingly, these resources are often interlinked. For example, Bricks, an “open source architecture & design library,” includes in its collection designs from Elemental and Paper Houses, to which we also provide more direct links.


It is a fact that available resources are not enough. To face such scarcity of means, the market tends to do two things: Reduce and Displace; reduce the size of the houses, threatening the quality of life of its inhabitants, and displace them to underserved peripheries where land costs nothing, segregating people from the opportunities that made them come to cities in the first place. In order to face scarcity we propose a principle of INCREMENTALITY. If you can’t do everything, focus on:
1. What is most difficult
2. What cannot be done individually
3. What will guarantee the common good in the future
Open Systems Lab is a UK-based “non-profit R&D lab working on open digital innovation for industry and society. [It is] currently working to transform architecture, construction and cities.” Open Systems Labs’ current projects are:

BuildX, “a digital supply chain platform for buildings [that] combines automation with the web to reinvent the way we design, construct and use buildings – from fragmented supply chains to on-demand construction.”
PlanX, a collaborative effort with Southwark Council, the Ministry of Housing, Communities and Local Government, and Future Cities Catapult “to turn planning codes into code.”
Affordable Land, “an innovative form of land lease that precludes speculation, and so allows public authorities to make land available as a low-cost platform for society and the economy.”

From arcCA DIGEST Season 4, “Data.”





