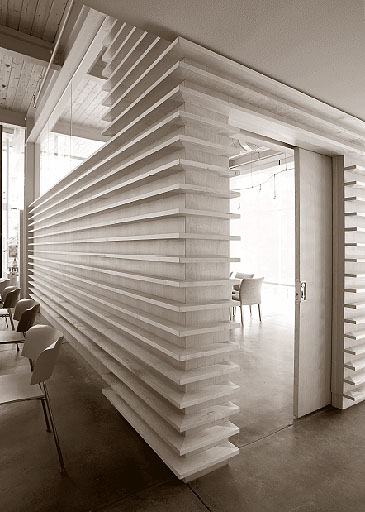
The ESRI Cafe, winner of the 2002 AIA Inland California Honor Award for Design Excellence and a strikingly handsome example of the staying power of modernism, is the most recent achievement of an enduring friendship between its husband-and-wife owners and its architect, Leon Armantrout, AIA, of Redlands.

Founded more than 30 years ago, Environmental Systems Research Institute (ESRI) is perhaps the best-known developer of GIS products in the world, and today its systems are in use in public agencies and private sector businesses throughout the United States and internationally. Locally, ESRI is better known for its sycamore-shaded campus than for what it does, a mystique which the café, as the first building on campus to be open to the public, seeks to dispel. Already established as a gathering place for a variety of informal functions throughout the day, the café meets the food service needs of ESRI’s staff of more than 1500 from early morning to early afternoon every business day.
In true modernist spirit, the building’s plan and massing express its functions with great clarity. A rugged, board-formed concrete rectangle housing the kitchen, service functions, and servery is wrapped on its north and east sides by the elegant L-shaped glass pavilion that houses the dining and meeting spaces. The servery, although deep in the interior of the building at the northeast corner of the concrete structure, is enlivened with natural light that floods in where the walls give way on both sides to open to the dining room and by a large, well-placed light scoop that bathes its food service offerings with reflected north light.

The Pilkington-glazed dining room walls rest on a simple floor of sealed concrete and are supported by a carefully detailed, exposed steel frame, which also supports a roof of clear fir decking. The southeast corner of the dining room is set apart by a heavily-finned wood wall that encloses a Zen-like space, which is reserved for small private functions.

Finished and furnished in muted pastel colors and natural materials throughout, the dining space visually merges with the outdoor environment beyond, and the glass walls seemingly disappear. The room’s configuration affords it exposure to all four points of the compass, where the harsh, southern California sunlight is everywhere mitigated by the ubiquitous sycamores, so that every area of the room is comfortable and inviting throughout the day. Challenged to preserve as many of the full-grown trees on the site as possible, Armantrout’s elegant response is founded on a series of highly specialized grade beams around, over, and below the principal root structures of the trees, into which the building is neatly fitted.
Armantrout’s concern for the quality of space is by no means limited to the public spaces; the kitchen and scullery areas are skylighted, and the south-facing concrete wall is randomly perforated with windows that afford workers glimpses of the natural environment beyond the building, in addition to providing playful relief to the south elevation.
The café is located at the main entrance to the site, near where ESRI first occupied the property a quarter-century ago. Over the years, Armantrout has extended the vocabulary of the original building, a wood-sided bungalow with modernist leanings of its own, to each subsequent structure – until this one. The café, although strikingly different, successfully expands that vocabulary, even as it asserts itself as the architectural centerpiece of the campus.
Author John Melcher, AIA, has spent his entire professional life in San Bernardino County, much of it in Redlands. Long active in AIA affairs, he is a past president of AIA Inland California and is currently Vice President, Regulation and Practice, AIA California Council. He is employed by STV Incorporated and is the manager of the firm’s Upland office.
Originally published 3rd quarter 2003, in arcCA 03.3, “Done Good.”





