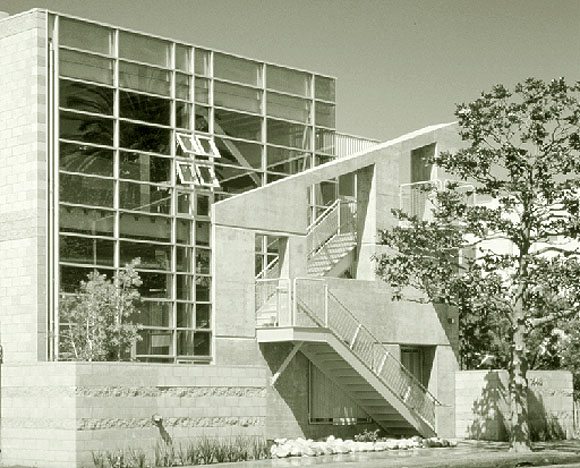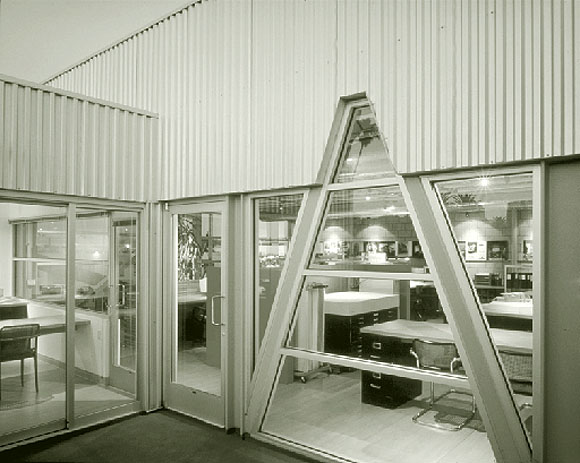Ninth Street Office Building, Santa Monica
David Lawrence Gray Architects
Probably the most “under the radar” aspect of David Lawrence Gray is how he sees through his architectural lens. Gray believes that architects should be the catalysts in our communities. Otherwise, we marginalize ourselves by not understanding the building process and thinking about what should be built to contribute to the community and be “great art.”
Gray, a Berkeley architecture school graduate, found himself in Seattle, after a stint working with Frei Otto on the Montreal World’s Fair Pavilion. Inspired by the initiative of architect Ralph Anderson, who spearheaded the renewal of Pioneer Square in Seattle by buying historic buildings with his wealthy clients, Gray has been the visionary behind similar efforts in the Los Angeles area, including the restoration of the St. James on Sunset Boulevard. It never occurred to him that architects did not decide what would be built in the community. Since 1973, when he moved to Southern California, he has quietly advanced this approach to design and architecture through his own projects, through design for other client’s projects, and through the University of Southern California, where he teaches.
As the developer of several infill office buildings in Santa Monica, Gray and his firm design incremental projects that are not only fully rented, with a waiting list, but contribute to the community as quality architecture. Architects can see things, and when that vision is part of what we do as architects, we contribute so much more than the architect who is just the designer for the client’s building. Otherwise, the client has already made the key creative decisions of “what and where” for the project.
The Ninth Street Office Building treats the office as a peaceful, light-filled oasis. The two-story, 4410 square foot structure was built for approximately $600,000, excluding tenant improvements. Fronting the sidewalk is a freestanding concrete wall that is a sculptural sign and buffers the building from the street. Patios and a sense of layered public and private space are created. Sparingly designed overall, the palette reflects the industrial materials seen in the surrounding warehouses and industrial spaces, now often converted to stylish offices and studios. Concrete, steel, glass and wood are used with conservation in mind and are “off the shelf.” A reception desk exposes the 2 x 4 framing used in the formwork for the concrete wall in an elegant, horizontally ribbed design.
Gray and his talented staff have proven that quality, affordable development can be successful and profitable; that architects have the responsibility to maintain the standards on a project. Currently, downtown Los Angeles stirs him, and he will soon show us his vision there.
Author Anne Zimmerman, AIA, is principal of AZ Architecture Studio in Santa Monica, a firm focusing on quality designs for the public realm and the underserved, inspired by place and urban issues. She is a member of the arcCA editorial board.
Originally published 1st quarter 2003, in arcCA 03.1, “Common Knowledge.”








