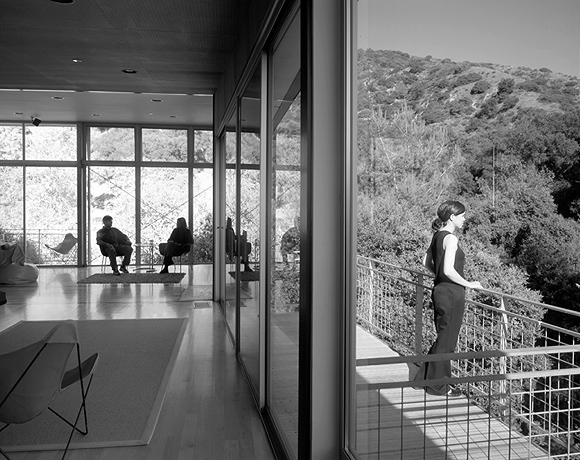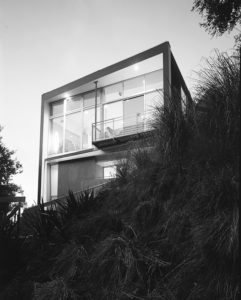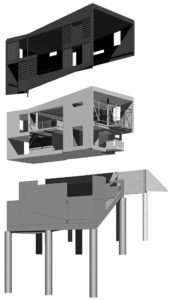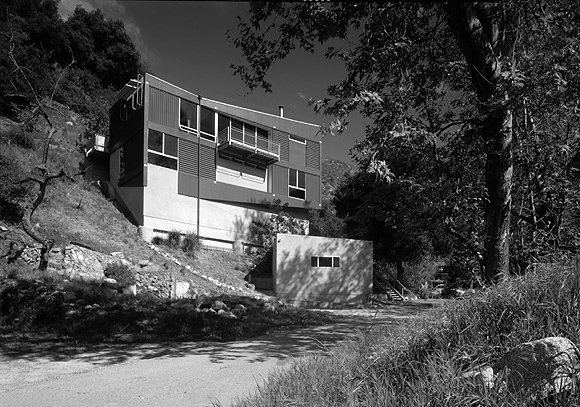
It is rare, in Southern California especially, to stumble upon a piece of modern architecture and actually be surprised. It’s everywhere. There are the buildings we know and the buildings that mimic the buildings we know. We’ve come to expect modernism in our cities and scattered through our “better” neighborhoods. It is just as rare, however, to find modern architecture in a semi-rural, middle class setting such as this. Does it not reach these places, or is it just out of reach? In Pasadena Glen, in the foothills of the San Gabriel Mountains, Randolph Ruiz manages to surprise us, and pleasantly so. Set on a steep site, at the edge of a seemingly benign creek, amongst the dangerously dry oak and laurel sumac, Ruiz has skillfully sited a highly articulated yet refreshingly modest, three-bedroom home, one that also happens to pack a heavy architectural punch. Like a hunter’s jacket seen through the trees, the project at once seems utterly out of place and yet somehow perfectly at home; out of place because you don’t expect it and at home because of its assertive though vulnerable posture. Unlike pure modernism, this is not an architecture of idealism or perfection. It’s an architecture of chance, reality, and awareness set in a location wrought with environmental hazards.


It is this combination of real world pragmatism, a sophisticated composition of form, pattern, material and texture, and an attitude about making a place in this precarious landscape that makes this project unusually interesting. Somehow, the project both respects and defies its natural setting. It seems to stand up proud in order to be heard, yet is savvy enough to watch its back. The project’s assertive but guarded stance represents our own relationship to nature. Although we’re part of it, we are continually on the alert and at times have no choice but to protect ourselves from it. This dichotomy seems especially apparent here in California. As we nibble away at the natural landscape, parcel by parcel, every now and then Mother Nature bites back. Because we continue to build in this frequently unstable and sometimes violent geo-climatic environment, it’s refreshing to see an architecture that engages the land in this tug of war, eye to eye. It is this very tension that makes for such a striking relationship between Ruiz’s bold, manmade object and the equally bold site on which it sits.
Author Benjamin Parco, AIA, is an associate at Skidmore, Owings & Merrill, San Francisco.
Originally published 1st quarter 2005, in arcCA 05.1, “Good Counsel.”






