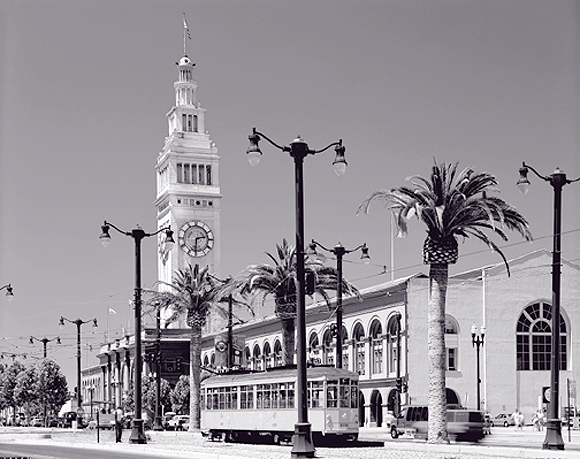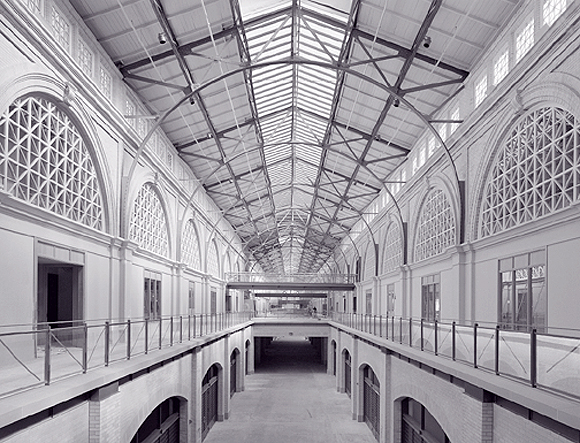
Not only is San Francisco famous for its spectacular views of the Bay and Pacific Ocean, but for its historic landmarks as well. One of these icons, the century-old Ferry Building has undergone a massive renovation and restoration to transform it into Class A office space.
Plant Construction has been responsible for building 160,000 sq. ft. of office space, plus another 60,000 sq. ft. for a retail marketplace as the focus of the new Embarcadero waterfront.
The $44.5 million project, for the Port of San Francisco, included the demolition and removal of all non-historic interior improvements to the main, second, and third floors, as well as a complete exterior restoration and reconstruction. This was no easy feat for the San Francisco-based general contractor. On the to-do list was the restoration of 18,000 sq. ft. of marble mosaic flooring, 36,000 sq. ft. of Colusa sandstone facade, and another 25,000 sq. ft. of interior nave brick and terra cotta walls and arches.
Senior Project Manager Eugene Hom led Plant’s construction team. Work entailed the seismic upgrade of the entire 660-ft.-long, three-story building and its 15-story clock tower and the restoration of the interior historic elements and exterior sandstone.
Numerous subcontractors helped Plant in the venture. These include Pleasant Hill-based Inland Masonry Inc., responsible for masonry work at the loading dock and brick infills, and Whiteside Concrete Construction Inc. of Richmond, for the seismic concrete structure and architectural concrete work.
The building’s existing steel trusses have been restored and the plumbing, sprinkler, HVAC, and electrical systems replaced. Throughout the central nave, the second and third floors are cut away to create a 3.5-story atrium space covered with skylights. Two bridges cross the nave on the third floor. The retail marketplace will open onto the Embarcadero.
San Francisco architecture firm Simon Martin-Vegue Winkelstein Moris has led the design effort since December 1998. Retail architect Baldauf Catton Von Eckartsberg and historic preservation architect Page & Turnbull are also part of the project.
“The central idea of the project is the restoration of the nave, the historic second-floor passenger gallery which once provided access to the ferries,” explained Cathy Simon, FAIA, SMWM principal. The nave will be extended down to the first level, creating a naturally lit, public galleria that runs the length of the building. “This great new public space will be developed as a high-quality market hall, featuring the best food producers, purveyors and restaurants in the Bay Area. The building will open out to include the Ferry Plaza Farmer’s Market,” Simon continued.
The building will also continue to offer transportation services—the reason it was built more than 100 years ago.

An Historical Beacon
Originally completed in 1898, the Ferry Building has been the transportation hub for the Bay Area ferryboat system for decades. It was connected to a larger transportation network of streetcars, electric trains, and buses. It even survived the 1906 earthquake and fire, in which the 240-ft.-tall tower clock was severely damaged. At its peak in the 1930s, the Ferry Building saw approximately 100,000 passengers pass through it daily.
By 1939, service had declined dramatically, after the Bay and Golden Gate Bridges opened to serve automobile traffic. The Ferry Building went into a period of decline during the 1940s and ’50s, when it was converted to office space. In 1955, the World Trade Center finished renovations of the north wing. Three floors of offices, conference rooms, and a restaurant were created, as well as storefront windows to modernize the west and north facades.

Expansive Views
According to Simon, the project provides one of the most spectacular public rooms in the city, with expansive views of the waterfront. “Because we were able to dismantle the building to its essential structural and architectural elements, we had significant freedom in terms of program placement,” she explained.
This freedom has not been without its design challenges, some of which have been “walking the line between sensitivity and respect for the historic structure and the desire to distinguish the contemporary construction from the old,” she said. “We produced multiple designs and worked closely with our client, the Port and Historic Preservation Office, to develop a design that complements the historic architecture.”
Simon added that understanding 100 years of construction modifications has been enormously challenging. It has required developing a strategy for repairing the remaining parts that are in good condition, while other parts are completely gone. The historic portions that remain intact include the west façade, most of the roof and roof trusses, the tower, and the southern-most brick arches in the nave.
Hom concurred with the numerous sensitive issues connected with such a high-profile project. “We [attempted] to use the same or replacement materials to replicate materials and details that have been damaged or removed from the building. We [worked] to install and restore the affected areas as closely as possible to their original condition.”
Editor’s note: the 2002 AIACC Design Awards presentation gala was held at the newly-renovated Ferry Building.
Author Lisa Kopochinski is a writer for McGraw-Hill Construction.
Originally published 4th quarter 2002, in arcCA 02.4, “New Material.”





