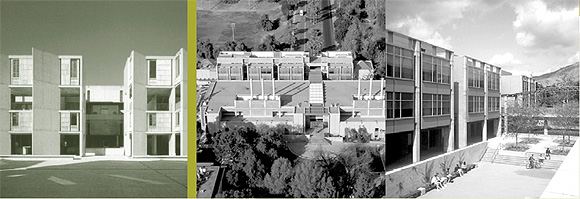
Bourns Hall College of Engineering at UC Riverside (1996) is one of a series of projects by Anshen + Allen, LA, that learn from Louis Kahn’s Salk Institute (1959-65). It embraces and transforms concepts developed for the Salk, which include flexible and adaptable modular laboratories, highly serviced loft spaces, a central court as the heart of the complex, a separation of spaces for technical experimentation and spaces for contemplation, the separation and articulation of material systems, and the refinement of cast-in-place concrete.
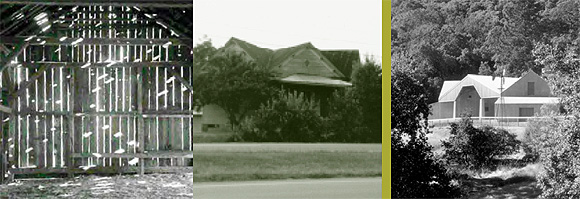
Turnbull Griffin Haesloop’s Long Meadow Ranch Winery (1997) continues the firm’s long-standing investigation of California’s farm vernacular but broadens the frame of reference to include triple-gabled dwellings from South Carolina.
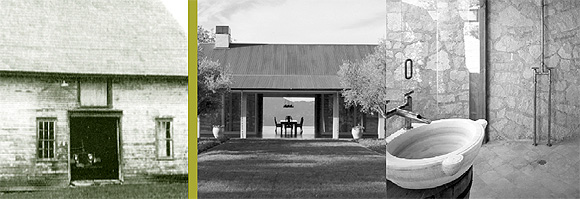
Traditional craft meets contemporary craft in Backen Gillam Architects’ Constant Residence (2002), which draws from a rich history of rural American building types, including the drive-through barn and the dogtrot house.
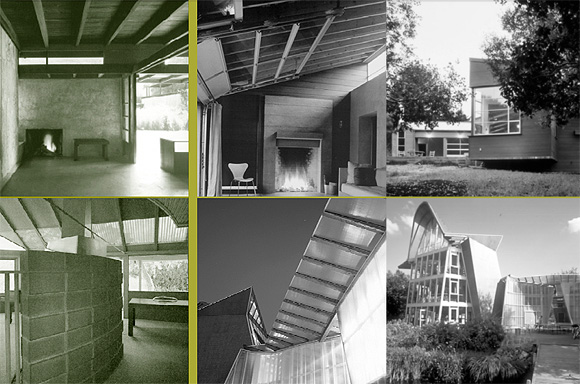
Two examples of work influenced by the houses of R.M. Schindler demonstrate the range of expression afforded by the study of precedent. Fernau & Hartman Architects’ House in West Marin (1999) (above top, ) transforms a set of elements—fireplace, bearing wall, open roof framing, and clerestory lighting—of Schindler’s Kings Road House (1922). In their Steinhüde Sea Recreational Facility (above bottom), Randall Stout Architects make rather freer use of a tectonic vocabulary inspired by Schindler’s Tischler House (1950).
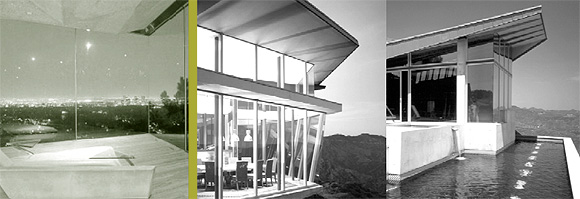
Hagy Belzberg’s Mataja Residence reflects the careful study of houses by John Lautner, in particular the glazed, prismatic forms of Lautner’s Sheats-Goldstein Residence of 1963/1989.
Originally published 1st quarter 2003, in arcCA 03.1, “Common Knowledge.”





