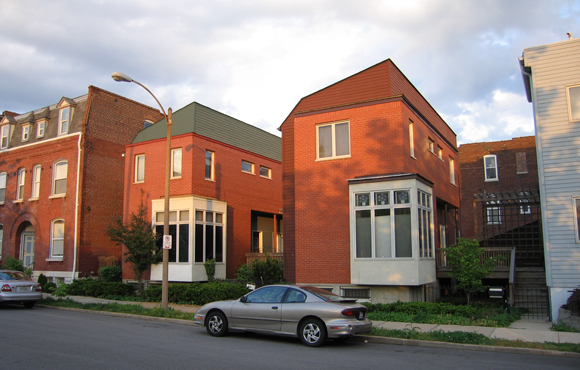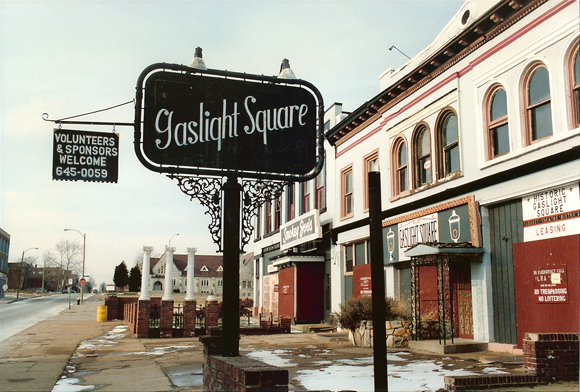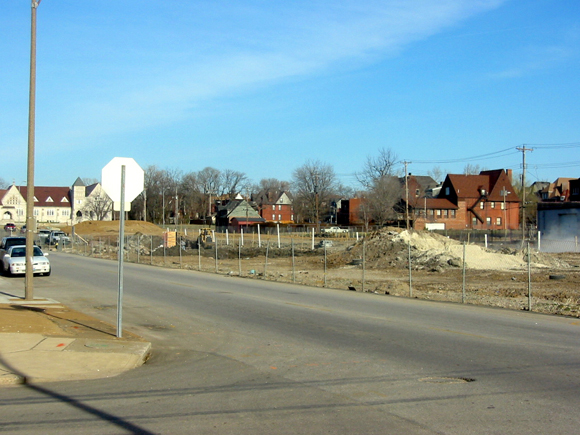
Between 1997 and 2000, six students—Mara Baum, Jeff Carney, Kari Holmgren, Laura Mezoff, Amit Price Patel, and I—graduated from Washington University’s School of Architecture and went on to pursue dual degrees in architecture and city planning at U.C. Berkeley. Three of these students, Amit, Laura, and Jeff, won the prestigious Branner Traveling Fellowship, a nine-month journey around the world studying a topic of relevance to their theses. Currently, Emily Cubbison, a 2003 graduate of Wash. U., is completing a dual degree in architecture and landscape architecture at Cal. During this time, no Wash. U. grad has come to Berkeley without pursuing dual degrees.
What is it about our experience that led us all to pursue dual degrees? Seven students may form a small sample, but it begins to suggest a common knowledge, worldview, and philosophy about architecture. Whether our experience is more broadly representative of our generation, I can’t say. In this article, I will simply explore how the influence of the City of St. Louis, Washington University, and individual professors led us to pursue dual degrees.
St. Louis
The City of St. Louis has been in a constant state of despair since World War II, continually trying to reinvent itself and reclaim some of its previous glory. It is also a city with very visible color and income lines drawn into its fabric. Built for a million people, it has struggled to keep its population above three hundred thousand while the suburbs have exploded, pushing the metropolitan area’s population well above two million. With two thirds of the city’s population missing, only a third of its buildings are inhabited. The vacant city is omnipresent, a constant reminder to those who remain of what is missing and an insurmountable hurdle for new development.
While it has had its struggles, St. Louis is filled with vibrant, diverse neighborhoods and public parks. Exploring them taught us what it means to live in a city and how both people and buildings create a place. During our time, the city was experiencing drastic changes: Forest Park, the second largest city park in the U.S., was going through its biggest redesign since the 1906 World’s Fair, and a plan by John Hoal called for daylighting the River des Peres and restoring natural habitats. The old loft buildings of Washington Avenue were transforming into residences and offices, bringing new life to a quiet downtown. One summer, Mara and I watched the demolition of the Darst-Webbe Public Housing Project, the last of the towers that represented the failed ideals of modernist public housing, while we worked on a small infill housing project across the street for Jo Noero.
St. Louis, the laboratory of our architectural adolescence, played a large part in our understanding of architecture as something greater than an object. As we explored the city, struggled to understand its contradictions, and fell in love with its charm, we experimented with the altruistic potential of design and the role of the architect in creating place.


Washington University
Washington University’s campus played a similarly large role. Built of Missouri red granite in a mostly academic Gothic style, it sits impressively on a hilltop at the city’s edge, overlooking Forest Park. What I loved about the campus was not so much its buildings, but the spaces between them. The campus is a maze of interconnected spaces outlined by thin, doubleloaded classroom buildings. One could wander the campus for hours and never get bored; every space had a unique character and charm.
The campus taught me the importance of the public realm and how buildings define it. It also taught me the importance of planning and what kinds of details matter in creating a plan. The student union and the old law school (much hated for its concrete modern aesthetic and since torn down) were contemporary pieces that exemplified the qualities of the original campus plan. The business school and new, faux-Gothic law school buildings, by contrast, are the antithesis of the plan, with fully enclosed courtyards, shut off from the public with more than a hint of elitism. These four buildings formed a recurring subject of the architecture curriculum and a favorite topic of discussion with our non-architecture friends.
A Liberal Arts Education
Washington University offers undergraduates a four-year Bachelor of Arts degree with a major in architecture. It is a liberal arts education, and the classes we took outside of the School of Architecture broadened our view of architecture and led us ultimately to pursue dual graduate degrees.
A postmodern comparative literature course, exploring the memory of place in relation to the construction of place, was defining for Jeff. In a largely abandoned city like St. Louis, it led to the question, “How do you create ‘place,’ when everyone is leaving or has already left?” For Mara, a minor in anthropology helped build her interest in the impacts of design on human health and well-being. “Design,” she believes, “is not just about creating beautiful spaces; it’s about the relationship between people and those spaces. Studying anthropology improved my ability to put myself in other peoples’ shoes.” Erin Cubbison minored in environmental studies, where science- based classes encouraged her to pursue landscape architecture concurrently with architecture at Cal.
A few memorable classes helped me expand my understanding of architecture and its role in society. The New Woman in American Society 1890-1930 was an in-depth look at the birth of feminism; much of the discussion focused on the role of the city in the women’s movement. Human Behavior, Cultural Anthropology, and Introduction to Human Evolution taught how people and societies interact with place. In particular, Professor Richard Smith’s final lecture in Human Evolution, a call for activism to fight global warming, altered the way I thought about the world and architecture’s connection to it. The lecture so moved me that I lobbied for it to be given to students in the School of Architecture, and it is now part of the sophomore design studio.
Givens Hall
Wash. U.’s School of Architecture is housed in Givens Hall, an intimate 1936 Beaux Arts building, with a grand, central staircase where students gather. The scale of the program was intimate, as well. Undergrad and grad students took classes together, hung out together, and shared experiences. Third semester Option 3 Masters students took studios with first semester undergrads. The graduate students provided leadership and a broader worldview, while undergraduates brought energy, passion, and blind faith in design.
Washington University is steeped in the philosophy of the Bauhaus and Team 10. From the start, we were encouraged to look beyond the object to the social factors of design. In the first design studio, we were taught the “seven essentials”: site context, climate, program, space and light, structure and materials, transitions, and the meaning of place.
The school also took great advantage of the larger university. Professors from a wide range of subjects lectured in Givens Hall on the relationships between their areas of study and the built environment. Jeff and Kari each took a graduate level course taught jointly by Architecture and Social Work, exploring the relationship between the built environment and the social problems of the city.
Professors of Architecture
While each professor at Washington University played a role, a few great mentors had a special influence on our understanding of architecture and the world. What Bob Hansman did outside of his drawing and painting courses taught us the importance of working with and for the neglected people of the city. Through drawing and painting classes, his organization, City Faces, teaches inner-city youth the importance of one’s creative side. Laura recalls, “Teaching for City Faces and having Bob as a professor exposed me to a whole new part of urban existence and helped me to care about people and parts of the city that are rarely seen by the designer who sits in a glass office all day.” Gay Loberbaum taught that architecture is not just the design of an object but of a meaningful and delightful place for people, a collaboration among planners, designers, and users, working together toward a better end. His emphasis on site and climate became integral to our thinking.
South African architect Jo Noero, chair of the graduate program, lectured on the importance of place and architecture’s role in society, both as a catalyst for and a reaction to culture. As Amit relates, “From Jo, I learned about the long-term importance of design in a larger cultural and historical context and the responsibility of a designer as a political and social being.” Amit, Mara, and I worked for him in his small St. Louis practice on Red Location, a museum of apartheid in Port Elizabeth and a redevelopment plan for its South African township, and on Bohemian Hill, a small infill housing project in St. Louis.
Mark Dekay, an author of Sun, Wind and Light, brought sustainability to the forefront when it was largely ignored in the studio and the profession. Mara, who worked closely with him, pursued architecture and urban design at Cal with a focus on the environmental and health impacts of buildings and cities. The studios of John Hoal, another South African who co-founded and directed the City of St. Louis’s first urban design department, introduced us to the profession of urban design. Gia Daskalakis and her work in Detroit and Barcelona taught a very different perspective on urban-based architecture and the impact of larger forces. Zeuler Lima’s “Archiculture” studio taught the importance of mapping how the built environment reflects larger cultural forces.
University of California, Berkeley and Beyond
Our experiences at Washington University led us all in search of a greater understanding of our built environment. We understood that an architecture or planning degree alone would not be enough to pursue either field in a way that suited our desires. The dual degree program at Cal, as Amit so eloquently points out, “allowed us to explore a wide range of topics that resulted in an invaluable general education—almost like a liberal arts graduate program.”
Author Christopher Sensenig lives in Berkeley with his wife, Kate Berry, and dog, Blitz. He is an Urban Designer for Van Meter Williams and Pollack in San Francisco. Whenever possible, he likes to ride turtles at Turtle Park in St. Louis.
Originally published 1st quarter 2008, in arcCA 08.1, “‘90s Generation.”





