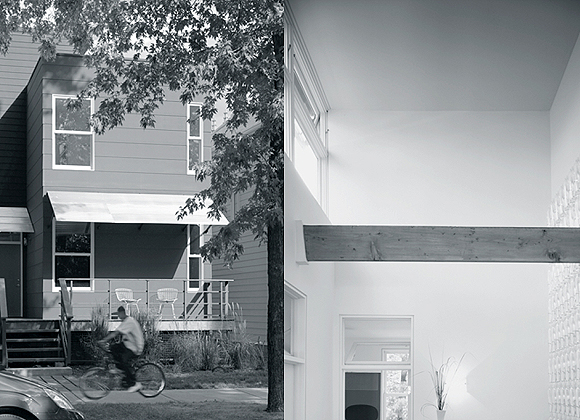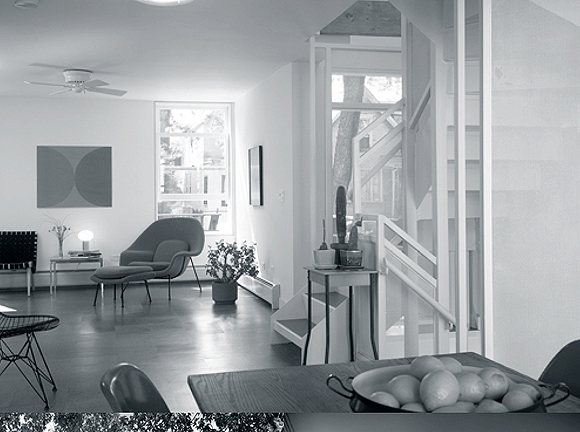
Marc L’Italien is tired of hearing about “green” architecture as if it should be in its own category (which it often is). He generally stays away from the term, leaning instead toward “high-performance design,” which he and his team at EHDD Architecture employed in creating the F10 house. “It’s all about efficiency,” he says.
Designed for a competition sponsored by the City of Chicago, and built as one of the winners, the F10 house is named for its intention of reducing the typical environmental life-cycle impact of an American house by a factor of ten. In addition to efficiency, the house exudes an elegant simplicity that plays out in numerous ways. The house manages to distinguish itself from the neighbors not by dramatic design moves, but instead through subtle gestures that refer to, as well as redefine, the locale’s urban form.
Many of the house’s features read like a laundry list of typical green tactics: fly-ash foundation, sod roof, cork floor, cellulose insulation, recycled carpet, low-VOC finishes, and dual-flush toilets, to name a few. In addition to the expected, however, there is ample innovation.
In plan, the two-story, 1,234-square-foot structure could be mistaken for a typical rowhouse; in section, the logic of its two intersecting rectangular solids becomes clear. By locating the stair in its own shaft, the architects created an unimpeded vertical space that functions as a “solar chimney,” facilitating the flow of air through the structure: up and out in the summer, down in the winter. South-facing clerestory windows at the top of the chimney allow natural light to cascade down through the white painted stairway core.
L’Italien believes green design at its core is “about using common sense, not about all the bells and whistles.” The philosophy that EHDD built into F10 is about substance over superfice, about comprehensive solutions rather than ones that simply pay lip service to the concept. And L’Italien is quick to point out that the challenge with F10 was to create a house that was both green and affordable, two goals that are not inherently contradictory, but are rarely found in tandem. Staying within the budget meant eschewing expensive recycled materials and leaning more toward typical materials used in an intelligent manner. For example, 2′-x-6′ certified timber is set two feet on center to minimize construction waste.
Inherent to the house is the idea that truly productive environmental architecture may demand convincing clients not only to build green, but to live green as well. “It’s not just about spec-ing recycled carpet in a 10,000-square-foot house,” L’Italien says. “It’s about helping the client make the right decisions.” The right decisions, he believes, are easier to make if the benefits are clear and the changes are well designed and convenient. Still, it is reasonable to expect that some behavior shift may be necessary. L’Italien points to the recycling movement: At one point the idea of using different waste bins was considered “crazy”; now it is commonplace. “The end result may be changing the way you do things, changing the way you live a little bit.”
The design of the house emerged from an analysis not only of green building techniques, but also of human behavior. For example, in American culture, air conditioning is typically left on when residents leave the house, so they can return to a cool interior. In order to remain comfortable during the summer months, F10 places some demands on its owner. Upon returning home on a hot August day, the clerestory windows must be opened and a whole-house fan turned on. The large fan is not meant to run constantly; instead it facilitates the process of rapidly excising warm air from the interior (the owner runs it for about five minutes). According to L’Italien, during the summer months when the temperature was ninety-three degrees outside, the house still measured seventy-two degrees inside.
The process works in reverse during the winter, with the clerestory windows allowing light energy—allowed in by the lower sun angle—to enter the house. The goal of harnessing this energy led to the development of one of the most iconic elements of the house: a wall of water bottles that create a thermal mass, storing the sun’s energy during the day and releasing it during the night. The large bottles (SmartWater with the labels steamed off) are held to the wall using wire brackets that would typically be seen attached to a bike frame. In this case, they are screwed directly into the wall. The point of the wall was to create a visual statement that would illustrate the concept of thermal mass in a display house that was equal parts education tool and habitation structure. “It is more aesthetic than functional,” he admits, given that the clear bottles are not ideal for absorbing heat and are supplemented by a basement boiler that feeds baseboard heaters throughout the house.

As a response to the repetitive developer housing that constitutes thousands of units built each year in Chicago, the design considers social factors as well as sustainable ones; the construction of the front porch was a reaction to slab-on-grade construction typically used for infill housing, as well as “dark interiors,” the excess of “beige” exteriors, “paper-thin historicism” without precedent, and “residential behemoths” that are the norm more than they are the exception. A 600-square-foot basement, built to contain the boiler and a washer and dryer, brought the first floor off the ground, making a front porch logical. The porch, built from sustainable Ipe wood with a long life expectancy, was one element that the architects were able to shepherd through the value-engineering process.
Although the house has what some might consider a European look, particularly in its use of color, L’Italien says that his influences were purely American: Joseph Esherick (one of the firm’s founders) and William Wurster, to name two. Their influence is apparent in some of the detailing, such as a window positioned tightly against an interior wall and ceiling. “Often, a window that lets in a lot of light puts the wall in silhouette,” he says. “But using these auxiliary surfaces allows for a great deal of reflected light.”
The architects considered four primary categories when conceiving the F10 house: size reduction, impact reduction, improved efficiency, and potential reuse. L’Italien feels that their greatest failure was in the last category, primarily as a result of the short timeframe, as well as value engineering that inevitably occurred. They had originally worked with the idea of demountable parts, which would have meant, for example, attaching the siding with a metal clip system, rather than traditional fasteners.
The siding of the house is fiber cement board (Hardie board), cut into wide strips that were tightly butted. From a 4′-x-8′ sheet, they could get several wide strips; the remainder was cut thin and used on the exterior of the solar chimney, giving it a subtle differentiation. Left uncapped, the siding would begin to fray, so the architects developed a metal corner flashing, painted to match the red stain that gives F10 its distinctive color. The lack of a corner blocking piece differentiates the house from its neighbors.
To reinforce the point that green design is simply good design, L’Italien submitted the F10 house for two different AIA awards: one specifically for green architecture, the other for overall design excellence. In the project statement submitted for the Distinguished Building Award, EHDD writes, “We believe that, eventually, all buildings designed by mindful designers will be green.”
Although the house was intended to be prototypical, L’Italien is the first to emphasize that much of what they did was not particularly innovative, but simply common-sense thinking. “What we did was, in some sense, not radical at all,” he says. “We went back to methods that were commonplace before the turn of the century, employing, for example, tall spaces and building fans.” But despite the extensive design effort put toward maximizing natural ventilation, the building department made them put outlets under the windows (for air conditioners), as required by code. This does not bother L’Italien at all. “If someone wants to put in air conditioners, that’s up to them,” he says. “But we are confident that our solutions make it unnecessary.”

Author Zachary R. Heineman is a research consultant with Public Architecture, a San Francisco non-profit firm focused on improving the built environment.
Originally published 4th quarter 2005 in arcCA 05.4, “Sustain Ability.”





