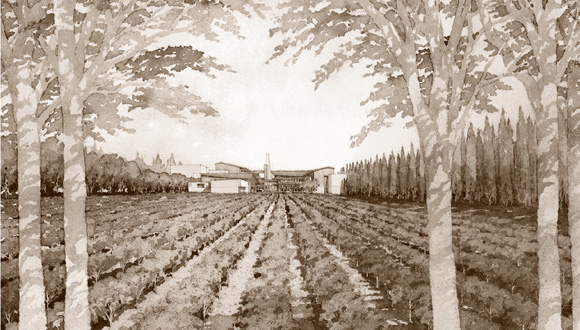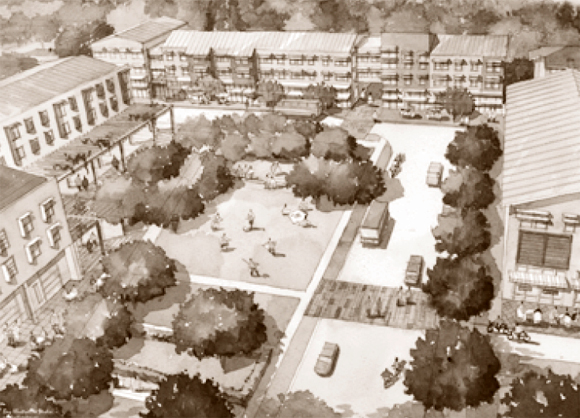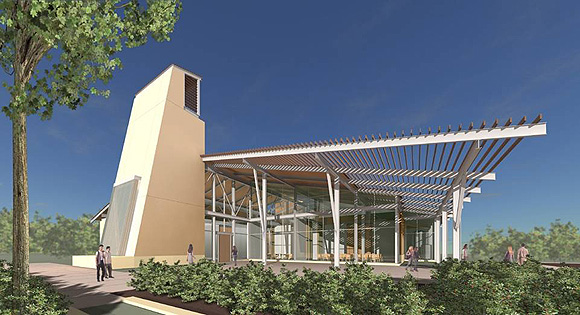
Spreading across the most fertile soil in the world, the UC Davis campus was founded as the agricultural school for UC Berkeley in 1906. Today, the university’s graduate programs in veterinary medicine, evolutionary biology, and ecology are considered the best in the country, and UC Davis ranks twelfth nationally in research funding among all U.S. public universities.
The original quad—roughly square, casually surrounded by low-key buildings, a glistening tree canopy, and a thick quilt of farms off to the horizon—anchored a 1922 campus plan that still captures the spirit of today’s UC Davis. Overwhelmingly, the place is green. Campus edges are formed by a linear botanical garden toward the south, the Davis downtown core to the east, leafy residential neighborhoods north and west, and productive agricultural land along the remaining portion of the campus’ western border.
Designated one of five “growth” campuses in the UC system, Davis has forged a long-range development plan (LRDP) to accommodate its burgeoning population (projected to increase by more than 70 percent by 2015), with both strategic infill and geographic expansion. With open space specifically planned as a campus framework, new infill building projects inside the existing developed campus will respect the variety of established green spaces, but also add orienting axes where there are currently few.
Relationships between existing and new campus greens, between memorable campus landmarks, between the neighboring downtown core and the campus itself, between car and pedestrian entries, and between old and new sectors of the school have all been rethought. New infill projects include dormitories for 2,000 students, a health sciences campus, and academic buildings for many departments, including math sciences, physical sciences, and engineering.
Expansion beyond the current campus footprint faces a predictable regional sensitivity: how do you justify corrupting any existing fertile ground? UC Davis is land-rich, and the university could expand many-fold without having to acquire a single additional acre. Yet, the Davis community is so averse to the conversion of land from agriculture to built uses that no significant new development has taken place in the town in the last ten years. Even by developing its own land, the university alters a delicate regional balance.
The university developed its rationale for geographic expansion based not only on its own goals, but on principles that will enhance the sustainability of the town and region as a whole: compact growth, reducing the need for car-dependency by providing nearby housing, and protecting existing open and agricultural space in strategic places to act as growth boundaries and to discourage sprawl.
Thus, UC planners, working in partnership with the Trust for Public Land and local jurisdictions, initiated a conservation easement on 300 acres between Davis and the neighboring city of Dixon. The McConaghey Ranch will be designated as agricultural land in perpetuity and help act as a buffer between two potentially spreading cities. Some 1,500 acres elsewhere were formally dedicated to agricultural research, restored native habitat, and active agricultural use.
The decision in 2003 to build beyond the existing campus was based on several fundamental needs. Establishing a true campus “front door” of public uses (including a museum, performing arts center, and food institute) toward Interstate 80, where most car traffic enters the university, seemed an overdue acknowledgement of contemporary reality. A new research center was also called for in light of the leading role UC Davis had taken in the sciences. Finally, providing affordable housing in an increasingly expensive and constrained local market would address the real threat that UC Davis’ signature, close-knit community would disintegrate into a far-flung population of geographically dispersed commuters.

The proposed 220-acre West Village neighborhood, located immediately adjacent to the core campus, includes affordable housing for faculty, staff, and students, which will be integrated with educational facilities and centered on a civic square. A private master developer will finance, build, and manage rental housing for 1,980 students in mixed-use buildings, townhouses, and conventional walkup flats. Houses for faculty and staff—272 of them on ninety-nine-year ground leases from the university—are to be sold at 70 percent of comparable market housing prices in Davis, and their affordability assured over time through price appreciation caps.
Maintaining robust and meaningful connections to the greater Davis community has remained a priority for the university throughout its history, and unusually positive town-gown relations testify to that commitment. As the campus enters an intense growth phase, UCD planners recognize new opportunities to create links with the town that involve program, site planning, transportation, and joint planning efforts.
In West Village, the active, mixed-use character of the community is underscored by the uses that border its civic square: a satellite community college campus, a magnet high school, and 45,000 square feet of ground floor commercial/office/service space integrated with university housing. An open space network of neighborhood parks, greenbelts, habitat and drainage ponds, recreation fields, and abundant bikeways serves as a connecting infrastructure from each district of the new campus to the civic square and, in turn, from the new campus to both the surrounding community and the original campus.
Two key principles guide the design of West Village and are applied at every scale, from building details to site planning. “Environmental responsiveness” will infuse the site plan and building designs and enable those living in West Village to reduce their reliance on the automobile, limit energy consumption, and enjoy the benefits of the local climate in a healthy environment. “Quality of place” represents a commitment to incorporate the most loved attributes and distinct character of traditional Davis neighborhoods into the continuum of new building and landscape.
Radical growth pressures have forced UC Davis planners to orchestrate a comprehensive range of planning and design strategies— leveraging private resources to build a twenty-first-century campus village, reinforcing existing pedestrian connections and forming new quadrangles with infill development, creating new public “windows” onto the campus through cultural activities and applied research, and protecting regional habitat and agricultural buffers. A campus with agricultural roots, UC Davis honors its own history and its Central Valley home by putting environmental sustainability at the heart of its plan for future growth.

Author Wendy Kohn is a member of the arcCA editorial board and author of several architectural monographs. She recently relocated to San Francisco from Denver, Colorado, where she was a city commissioner on the Design Review Board for lower downtown. She taught urban design at the University of Colorado and directed the first Colorado Tomorrow conference on sustainable urbanism. She currently writes about cities and architecture and consults on architectural development.
Originally published 4th quarter 2006 in arcCA 06.4, “The UCs.”





