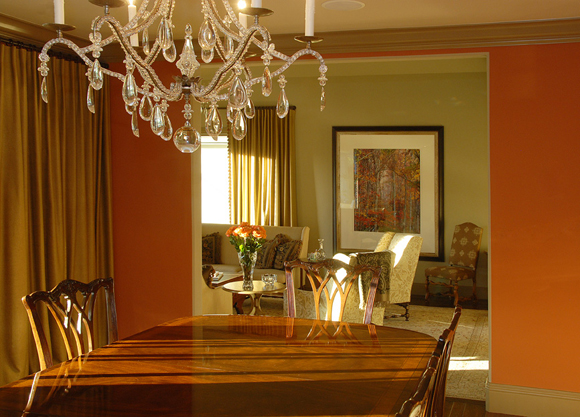
arcCA asked a dozen interior designers, from sole practitioner to global team leader, to respond to two questions:
1. What is one thing you would like architects to know that would facilitate the relationship between the two professions? Your answer needn’t be the most important thing architects should know, although it could be. But it could also be some usefully quirky thing.
2. What do you consider the two or three most important questions or ideas or concerns motivating interior design today?
We begin with Kim Adam, a sole practitioner based in Marin County, who articulates succinctly the most commonly shared thoughts and concerns of our respondents.
Kim Adam, Kim Adam Interiors
I’ve worked on residential projects where I was involved in design before the architect came on board, and others where I got involved in the design process after the architect was finished with a project. The most satisfying outcomes, by far, have been those projects in which the architect, designer, and client collaborated throughout the entire project. The sum in these cases is always greater than the parts.
How do we make sure we really hear the client and help the client to accurately discern his or her needs and requirements? How do we get great design while giving the client the best value for his or her dollar? How do we satisfy these two concerns while also making responsible choices regarding the environment?
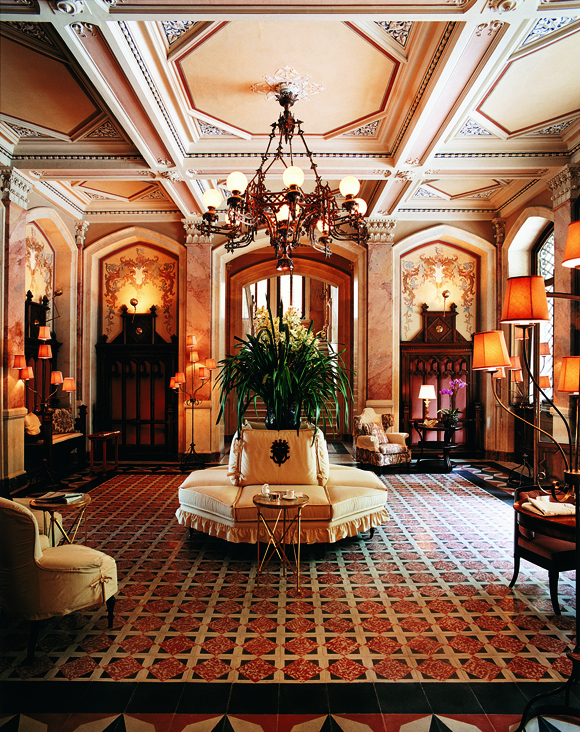
Pamela Babey, BAMO
In this age of distinction, interior design has experienced a renaissance. By acknowledging and respecting that architects and interior designers have distinct roles and bring unique skills to the project, teams can collaborate to create the most successful environments ever. Involving the designer early is critical, as the relationship of spaces significantly impacts the success of an interior environment. Skillful planning requires an intimate understanding of the occupant and how the space will be used. As specialists in interiors, we have valuable knowledge to share with the team as the architect begins to develop the building envelope.
My quirky belief is that architects should not draw furniture in their plans. Too often it lacks the correct scale and the level of refinement necessary for proper planning. I can’t tell you the number of times I have faced a client who wanted to seat sixteen or twenty in a dining room that, despite the plan drawing, would only seat ten. Forgotten entirely were special service considerations or a buffet for storing the three or four sets of plates that the client loved to use. Similarly, hotel rooms need to address guests’ desires and needs. Most basically, they should properly accommodate luggage and have a closet into which it is a dream to unpack. Surprisingly, this is often overlooked.
Some clients believe there is a shortcut to good design. Yet design intent and detail exist in all phases. To ensure integrity, the team needs to work together to understand and pursue the design intent, providing complete documentation and follow-through.
Time from design to construction continues to compress as costs escalate. Flexibility and teamwork are essential. As timelines shorten, experience becomes more critical. To meet ever more demanding budgets and schedules, teams need to be able to utilize international sources for knowledge and products. Architects and interior designers sharing these sources will develop the best projects. We are part of a team that thrives on details. As professionals, we bring our know-how to the project, adding grace, luxury, and comfort to a space that works.
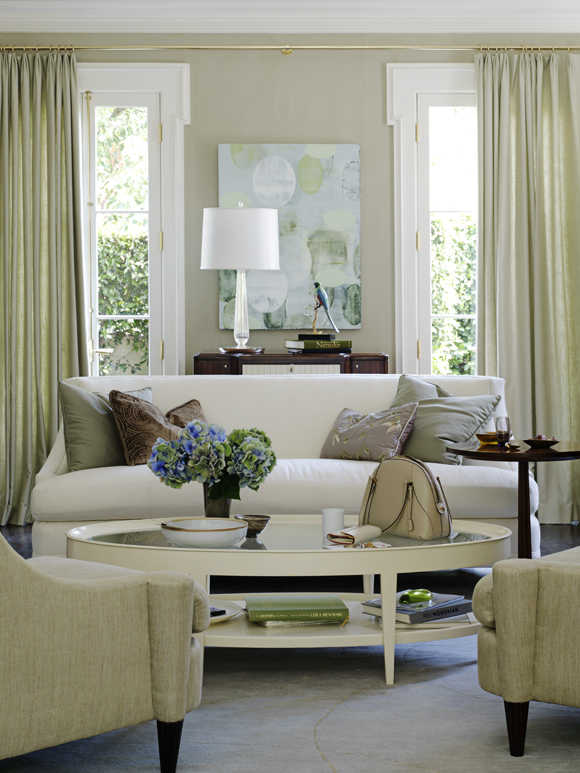
Barbara Barry, Barbara Barry Incorporated
As designers, we build houses from the inside out, as architects build from the outside in. Where these intersect can be artful or disastrous. If the architect can feel that you are an advocate for his viewpoint, then he will be more open to what you have to bring to the table. I always meet with the architect without the client present to let him know that, as a designer, I am there in support of his work. I like to share with him some of the details that inform the choices that I would be making on behalf of the client, so that he can better design for those functions. I want the project to feel harmonious and work as a whole.
Time and experience have taught me that it is the little things as well as the large that inform our experience of any space, and so, in the end, they are equally important. The height of the dining chair to the table, the comfort of the furniture, and the lighting all make the space successful, or they take away from it.
I believe the most motivating idea in design currently is how the way we are living is evolving. We no longer have the need or desire to live formally, and we seem to not want all the stuff that fills a space as we used to. Living with less while feeling a level of luxury is what is important to us as human beings. We long for a sense of well-being, and we want to be kinder to the planet. We don’t want to heat vast spaces or have to cool them down. We have learned that “stuff” does not feed the soul, but space well designed can; and that space in and of itself can be a thing of beauty and be nurturing. I think a lot about what the home of the future will look like and feel like, and I am sure this must be on the minds of many an architect.

Tina Beebe, Moore Ruble Yudell
For the last thirty-five years or so, I have been consulting in color and materials with architects Moore Ruble Yudell, so we have had time to hone the process to avoid some of the complications that can arise between architect and consultant. Because I am in the office often, and my protégé, Kaoru Orime, is there every day, we have the chance to meet with the project architects early on and often. We begin during schematic design, thinking about how color and materials can be integral to the architecture. When color and materials are based on strong, initial concepts, rather than late cosmetics, they can play a powerful role in the meaning and experience of architecture.
We consider how the color and material might benefit the massing, scale, and image of the buildings. We think about how they fit into the site and neighborhood. We pose different possibilities for materials—stone, steel, concrete, wood, stucco, or paint—and decide how they come together, where they start and stop, and finally what color and texture work best. Can we afford them? Is there something greener we can use with the same or better effect?
Doing this early on together helps us to get the reading of the building we are after. It is critical to understand the geometry of changes of plane and mass and how color and materials integrate with these. Architects can then articulate the necessary details, such as reveals, soffits, and returns, to facilitate the expression of these materials. Architects can make sure they are in the budget and arrange for proper site samples and schedule meetings and time to adjust these. When these things happen, the results are significantly better, the process easier, and the possibilities much greater.
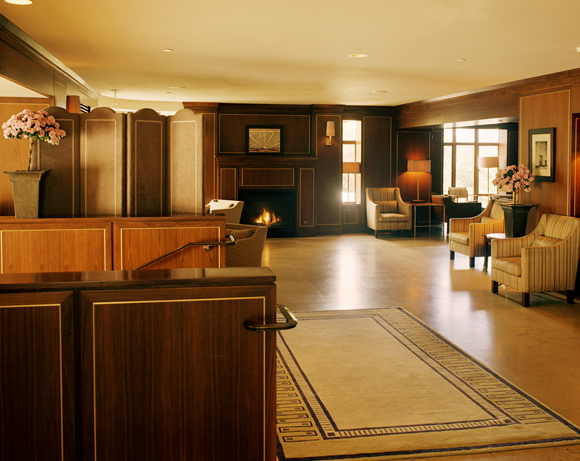
Paul Fortune, Paul Fortune Design Studio
Well, the most important thing for architects to know is that the decorator is always right! Especially if I’m the decorator . . .
I have found in collaborations with many architects that they tend to have scant knowledge of how clients actually function in the spaces they design. Living and its basic, quotidian needs are often sacrificed to the great “concept.” I would hesitate in saying that this is a question of ego—I know decorators with egos that would rival any architect’s—but the issue with many architects seems to be that they have so little opportunity to make a mark in their discipline that they tend to go for the major gesture when given the chance.
And what is it with the lighting? Horrible cans pockmarking ceilings that look like Swiss cheeses. I recently re-designed a hotel that was laid out like a 19th century prison with no attention to daylight or flow or comfort. And everywhere you sat or stood, you managed to have a spotlight shining directly on the top of your head. Even Brad Pitt would look like Dracula in this light. I removed nearly every one (much to the horror of the architects, who presented a reflected ceiling plan that had so may light cans, speakers, cameras, vents, etc. that there was hardly any ceiling). “But how will anyone see?” they whined. Apparently fine.
Wall sconces give a flattering and functional light in bathrooms, and table or floor lamps are fine for reading. The deadening effect of an overall wash of light I find appalling. And it’s a waste of energy, to boot. When everyone from Angelica Huston to Nancy Reagan pays grateful homage to the fact that the lighting in the restaurant makes them feel comfortable and welcome, you know you’ve done something right.
There is a huge glut of thoughtless, cliché-ridden “modern” design out there that has a shelf life of practically zero. Think of all those ghastly, groovy Philippe Starck clubs and hotels—full of wannabes—that are trendy for six months and then over. At which point, they are gutted and remodeled: not very sustainable or “green.” We are at present under “Starck Attack” here in Los Angeles, where his dated and generic projects are sprouting everywhere like poison fungus and seemingly enjoy popularity among the twittering class.
I’ve seen this time and again, when perfectly reasonable interiors are gutted and dumped by a new owner for some spurious reason. Where is the concept of longevity? I enjoy visiting places that have a resonance, a history, a provenance. This takes time and a level of design that is considered and not disposable. This is not to dismiss those contemporary spaces that do manage to offer integrity and an experience one would like to repeat, but they are few and far between.

Stanford Hughes, FAIA, BraytonHughes Design Studio
As an architect specializing in interiors, I am constantly asking myself what would best facilitate the relationship between interiors and architecture. It is important first to realize that the profession of interior design is extraordinarily varied in methodology and practice. These vary from the more architectural (space driven) to the decorative (object driven) and everything in between. The key for a successful working relationship is that the interiors and architectural firms have a similar philosophical background. It is then a matter of defining project responsibilities to complement each firm’s talent and expertise.
Over the last twenty years, we have collaborated with a number of architectural firms and have mutually developed a responsibility matrix that clearly defines roles between the interiors and architectural firms. This matrix defines responsibility regarding design, budgets, documentation, and project administration. It is a necessity for defining fees and schedules as well as eliminating duplication of tasks.
The variety of responsibility levels range from the “high style” architectural practice, in which the architect is responsible for everything from space to furnishings and art, to the interior designer who provides all finishes, furnishings, and equipment but requires the architect to complete the shell.
Our underlying goal is to create humanistic places connected to tradition and context with the delight of fresh expression. It is to provide joy through the effects of physical forms on spirit.
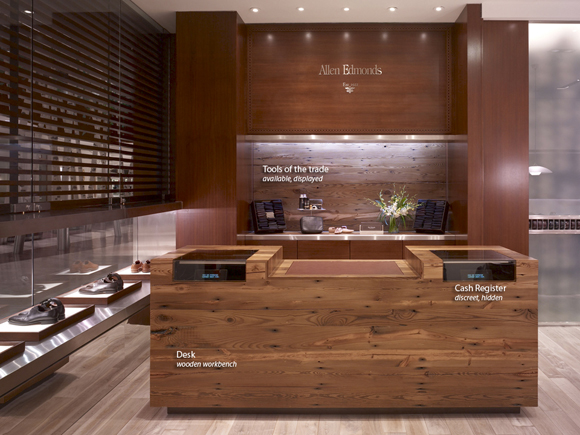
Dana Cho, IDEO
Remember that people (well, normal ones, not architecture geeks) often remember moments in time and events that occur within a space rather than the tectonics of the space itself. I remember working for a luxury hospitality company and asking travelers about the most memorable stories they have from their stay in hotels. We heard in great detail about meaningful moments between mother and daughter, having high tea at the Ritz, the way the sun was hitting their table and how they felt like the only two people in the world. How might we design first and foremost for time, experience, and moments rather than form and stuff?
Design by community: the days of the design genius feel numbered. It’s easy to create something solo; it’s hard to create something meaningful as a product of participation and collaboration. It demands we design innovative processes as well as outcomes. What does an inclusive, participatory, collaborative, emergent design process look like, and might it get us to places we’d never anticipated?
Design that demands community: we must contribute to collective, social, and public experience. It feels like a duty as a designer in our intensely personalized world. What are ways we can enable engagement and participation in social and public experiences?

Bev Moris, PAGE + MORIS
We specialize in the programming and interior design of public libraries, which are one of the few good things that are free, places to learn and to better yourself. They are no longer hush-hush quiet, but full of light and activity—alive community spaces for all ages.
With the advent of digital technology, many people thought libraries might disappear. In fact, their growth has been remarkable. Today, they are about bringing state-of-the-art technology to everyone. With decentralization of service points and self check-out, librarians are no longer trapped behind the desk but are out on the floor, working with patrons.
Reference collections are shrinking, and areas for children and teens are growing. Balancing openness and enclosure is crucial. Because teens engage in a lot of group learning and learning through digital games, their areas require enclosure and a sense of group identity, but they must also afford supervision. Other areas, such as the browsing area for periodicals, are quieter, but not dead silent; while still others are fully enclosed, quiet rooms, where even the tap-tap-tap of laptops is excluded.
Because libraries enjoy such heavy use by such a broad population, materials and finishes must be durable and easily cleaned, as well as warm and welcoming. Once a library opens, it has little funding for maintenance and certainly not for replacement.
Our practice is based on a project type—focusing the services of a traditional design firm and augmenting it with specialized expertise. My business partner has a library sciences background, as well as knowledge of library facilities and working with architects. She specializes in authoring building programs for public libraries. Our work is broader than physical design; for example, for the state library, we are engineering and thinking through the relocation of the collections during renovation. If we do our work well, work comes to us.
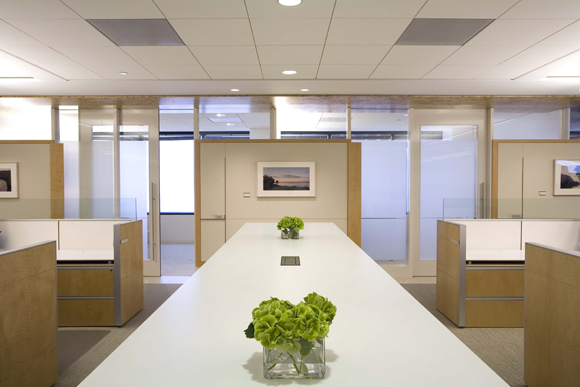
Lauren Rottet, FAIA, Rottet Studio
The education, experience, talent, intuition, research and care that a designer brings to a project are far more important to the outcome of a project than a title. As an architect, I can say without criticism that many of my colleagues do not understand the difficulty of achieving good interior design and even good “decoration.” It takes a great deal of research and knowledge to create truly exceptional interior environments.
Good interior designers know how to work with lighting, acoustics, and ergonomics in the interior environment to create the desired effect. They know the unique finishes and details that make an interior environment more specialized and how to specify and source these components. If they are experienced, they also know how a space will feel as it surrounds you—knowledge that can only be gained from experience. With a building, you can create a model and renderings to pretty much know what it will look like, but creating interiors is like sculpting from the inside out. Only with experience does someone know how all the volumes, forms, textures, colors, materials, lighting, and other elements will ultimately be perceived as they surround you.
In a nutshell, unless an architect is truly educated in the design of the interior environment and has the time to keep up-to-date on the latest products and specifications, it would be wise to explore collaboration with a good interior designer. I realize every day how much there is to know about interior design, and I research constantly. Though Rottet Studio designs buildings as well as interiors, I do not consider myself an expert in curtain wall design or certain other aspects about base building design. We therefore enjoy fulfilling collaborations with architects who are experts in these areas.
The most important concern for me is that the quality of the experience in the interior environment must be inspiring and not boring or conducive to mental fatigue. Interiors, by nature, are more static than exteriors, as they are protected from the elements that add life—wind, weather, natural light, and shadow. Therefore, they must be designed to compensate for this lack of physical and visual movement. We have been exploring for years ways to create visual movement in interior spaces and continue to explore materials that have subtle reflectivity, ways to bring in natural light and allow the exterior views to become an active part of the interior.
Today the office environment is a dynamic space. People are no longer tethered to their desk and can in many cases work from anywhere in many different ways. We have been thinking of the office environment more like a house, in which many different functions are performed and rooms are conducive to these different functions, versus the standard office profile where the individual office is meant to house all of the functions. It is far more interesting to vary where you sit and work during the day, just as you would at home. We are finding that “work,” like most things, is about both individual time and collaboration, being serious and having fun, inviting someone in as a guest and enjoying your own environment as you would your home—and we are designing with this idea as a driver, not the desk.
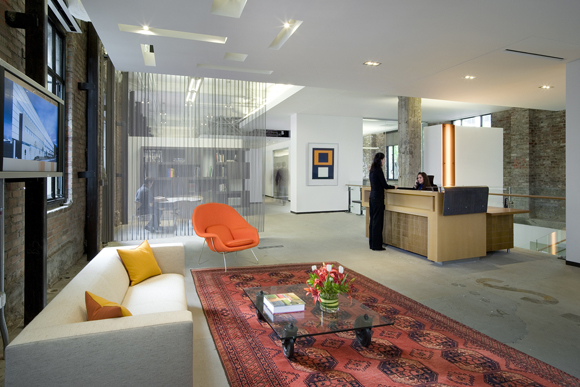
Diana Kissil, AIA, Principal, and Juhee Cho, IIDA, LEED AP, Vice President, SmithGroup
DK: The exterior of a building makes a statement; the interior of the building houses the user. It is the job of the interior designer to make the building comfortable to the user, who is able to move through a space easily and confidently. This makes the interior as important as the exterior, if not more so. But sometimes architects think of the design as “their” building. It’s their vision becoming a reality. They tend to look past how people use the space to exterior aesthetics. They want the architecture to control how people use the space, instead of spaces being designed to be supportive of the people.
In our effort to support the user and the client today, we must have an understanding of building technology. It is taking the interior design profession beyond color, lighting, and finishes. Integrated project teams and BIM are making it imperative that interior designers speak the same language as architects, contractors, and consultants, forcing us to be knowledgeable on such things as mechanical, electrical, and structural systems. We now have a very early and clear understanding of a space, allowing us to design accurately for the client and user, quickly work through issues, and get approval well before the first shovel meets the ground.
JC: Human scale. It is not about recognition or the accolades. It is about the day-to-day life of the workers inside the building and how our work affects them—the spacing, daylighting, color of walls, etc. As designers mostly of workspaces, my group and I tend to have a better understanding of user needs like work/life balance, what makes happy workers, and how to create team environments.
As we all know, going “green” is here to stay. Clients are willing to pay for it, and users and employees are seeking it. We, as interior designers, have to be active in pursuing programs to build sustainable design knowledge and skills. Today’s sustainable challenges can be overwhelming and, as a colleague once put it, we should “try to set sustainable design goals defined by positive and measurable results rather than by actions to be avoided.”
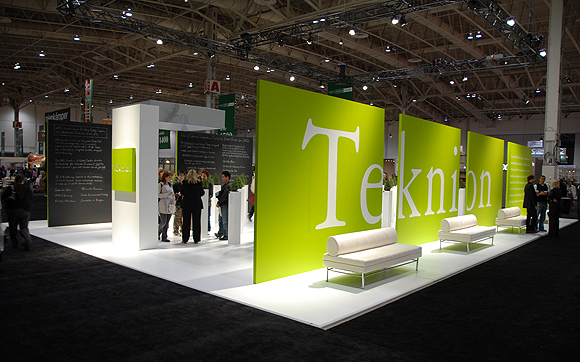
Michael Vanderbyl, Vanderbyl Design
I’m a sort of counter modernist, even though I love modernism. People say that my work is very traditional, but cleaned up and modern. I like the complexity of that kind of problem—resolving what has often seemed like a conflict between modernism and humanism.
Form following function requires a larger palette, which includes both the reassuring and the symbolic. With my architect friends, I talk about how, for graphic designers, everything communicates a message. In her introductory graphic design course at CCA (California College of the Arts), Leslie Becker asks students to bring in something that has no meaning. They quickly learn that there is no such thing. You can line up a series of chairs, and they each have a symbolic weight, already embedded in them. I try to use that embedded meaning; architects often don’t do so, at least not consciously.
Historically, modernism has rejected the decorative arts, and there’s a lot to learn there, even if you later discard it. The best education would be Billy Baldwin—an over the top decorator who understood the entire history of the decorative arts—meets Mies van der Rohe.
We try to make modern buildings very quiet. Yet there’s something about the human condition that enjoys elaboration. I would love to see architects understand that decoration is not a bad thing, it’s a humanizing thing. If you look at the surfaces of Herzog & DeMeuron’s DeYoung Museum, that’s decoration, whether you want to call it that or not. The computer allows you to do extremely complex designs with intense articulation and manipulation—something that would take craftsmen forever to do. I’m hoping that this technology of craft will allow us to articulate surfaces more compellingly and interestingly. Clothing, shoes, hood ornaments are all decoration—not part of the function, but ifdone correctly a beautiful counter note to the simplicity of function. “Contrast,” as my fellow graphic designer Bob Aufuldish* says, “is your friend.”
*Editor’s note: Bob Aufuldish designed the format of arcCA and designs each issue’s cover.
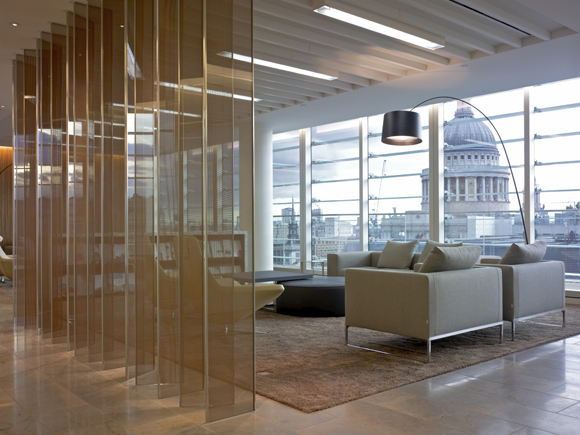
James Calder, Woods Bagot
My specialty is workplace design. What is required is a sophisticated understanding of the culture, business, and work processes, so an interior designer, architect, or even management consultant can create great workplaces. There are examples of interior designers creating good buildings and architects creating good interiors.
The main innovation of the last century was the open plan, which started as office landscaping in the 1950s and was developed by the Quickborner team from Germany, who were management consultants. I would like architects to understand more about the future of work and business, management theory, and the business challenges of today. A shared understanding of the problem would allow the different expertises to work more creatively together, rather than in conflict. In my experience, there are no relationship issues among architects and interior designers who know what they are doing; in fact, there is always respect for the skills each brings to the table.
Clearly, the most important aspect of interior design today is creating spaces for knowledge management. With mobile technology and the rapid shift that we will see toward activity-based workplaces, the workplace is the place for tacit knowledge exchange. This is completely different from the hierarchical workplaces of the last hundred years and requires a total re-education of much of the profession. If we don’t adapt our workplaces quickly, people will simply stop coming to the office, and knowledge based businesses will suffer.
Work now happens everywhere, so the way we design spaces needs to change as well—for example, how we use laptops in public spaces, the impacts of WiFi hotspots on use, and the unacceptably low utilization of desks in most office buildings. The world needs a more intelligent design focus on the big issues, such as technology, work culture, zero footprint, change management, knowledge management, and business performance.
Originally published 4th quarter 2008, in arcCA 08.4, “Interiors + Architecture.”





