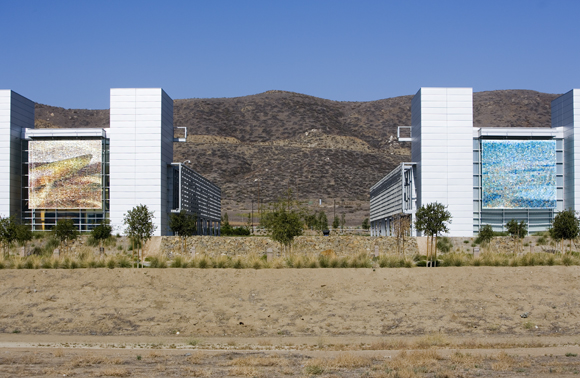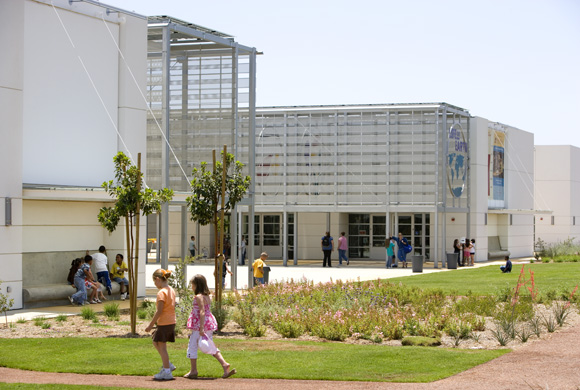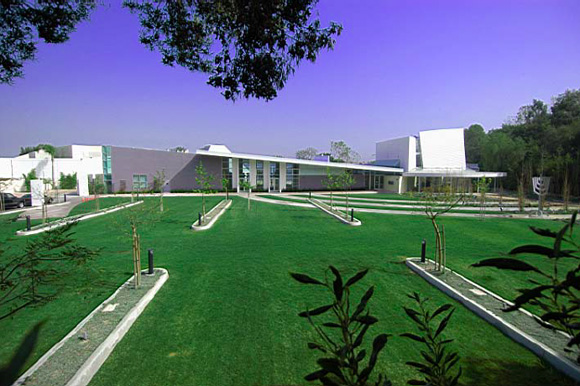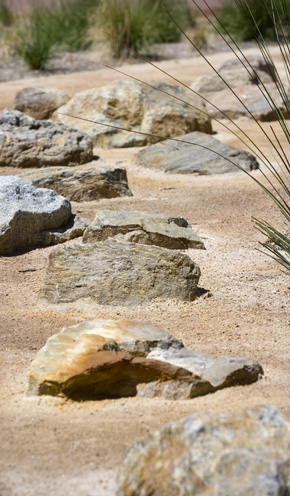
For me, the dialogue between architecture and landscape began long before I had any idea that two such discrete disciplines even existed. Growing up next to Griffith Park in Los Angeles, I carved forts out of the bushes on the canyon hillsides where I lived. The smell of the chaparral oil that stained my hands followed me as I ran down the hill to my mother’s daily call for “Dinnertime!”
As a child, I was surrounded by great landscapes and spectacular architecture, as I came to appreciate years later. Neutra’s Lovell House was just over the ridge behind our house; Wright’s Ennis House lined a ridge one canyon over; and Schindler’s Shrage House, with a garden by Neutra, was atop the hill on the other side of our canyon. A great Soriano house was just up the street at the edge of the Park, and Barnsdall Park was a mile away. Growing up, architecture, landscape, native flora, and joy were givens in my day-to-day existence. The inseparable connection of architecture to landscape was not something I thought about as a kid. It just was. I decided to be an architect when I was eight. I was in love with a girl whose father (S. Kenneth Johnson, the “J” of DMJM) was an architect. She brought plans of a high school he designed to share with our third-grade class. And that was it.
By the age of ten, I was entranced by Frank Lloyd Wright’s drawings and seduced by his line: how the line of the building would become the line of the foliage, then extend to become the line of the topography, and continue as the picture frame. This sublime integration was the font of my sensibility about architecture and landscape. Both were orchestrated, inseparably, by the construction lines that organized Wright’s plans and elevations. Beginning with drawing, Wright melded the two—architecture and landscape—into the apotheosis of place.
While I was an undergraduate at Berkeley, this sensibility incubated organically within me. Marc Treib and Ron Herman’s course on the Japanese landscape was transformative. At Harvard’s Graduate School of Design, this integration would become a way of life. On my first day there, I set eyes on this beautiful woman—a landscape architecture student, as it turned out. After flirting for three months, we got together. Love, again, shaped my life as an architect. I was 22, not looking to marry; but I knew I had met my wife, Mia, so we married several months later. It was 1976.
That year, Peter Walker returned to Harvard with Martha Schwartz. Pete’s work was becoming the canon of contemporary landscape architecture; Martha’s work would soon become the iconoclastic canon. We all became best friends. What would become a lifelong conversation among the four of us about landscape, art, architecture, and family, began over the course of the following three years. We discussed the prevailing conflicts between “design” and environmental issues, and the imperative to synthesize them. This formative idea informs us to this day.
Pete exposed us to his newfound obsession for minimalism, the classicism of Le Notre, the critical nature of the ground plane, and the landscape idea of parterre, that is, the design on that ground plane. We also learned that the domain of landscape is not a subservient one to the domain of architecture, rather the yin to its yang.
We looked at so much work, from Carl Andre and Donald Judd to Sol LeWitt, Walter de Maria, and Richard Long. Fundamental understandings emerged about flatness and the orchestration of the ground plane to make “place.” We visited art galleries and arboreta. Observing Mia’s study of plants, I also began to understand what differentiated the architect from the landscape architect. The tectonic rudiments, while similar in abstract spacemaking possibilities, were also different. The ceiling, for instance, is virtually always the sky in landscape. Forming the larger space of the landscape could be very different from shaping architectural space. While Pete and Martha often created landscapes without plants, the sensibility was virtually always grounded in the landscape ideal of nature.
There are a few living architects—and a bunch of dead ones—who occupy a portion of my brain as an architect: Frank Gehry and Richard Meier are top among them. The lessons of their work are seared into my brain, as they are to so many architects. My year working with Frank Gehry, twenty-four years ago, is undoubtedly the most important of my training.
The mentor whose oeuvre has most differentiated me as an architect is Pete Walker. Thirty years of ongoing conversation about everything related to design—coupled with occasional projects together—have, I believe, marked my work.

The design of my own studio, Lehrer Architects LA in Silver Lake, is a robust expression of my values as an architect. It has many influences: from Gehry, a place that spatially and functionally celebrates making and work; from Meier, rigorous spatial zoning that results in visceral clarity in light; from LeWitt, Judd, Irwin, Stella, et al., saturated, sensual minimalism. But I think the defining differences can be found in lessons learned from Walker. When I saw the layout of his office in Berkeley twelve years ago, it struck me as amazingly simple and smart: a bunch of finger desks coming off a wall. That is where our design started.
Formally, the office design is about a serially organized ground plane with desks extruded vertically from it. Inside and out are one, courtesy of the ground plane and its flatness. It is blasted with natural light. These relationships are real, palpable, and, for me, not negotiable. Indoor/out working space—light, air, and sound—is essential to the good life. Whether it’s the hum of our team working, the little kids playing in the nursery school next door, the sound of cars down the street, or the birds above, this is what life is about. This “groundedness” grounds my architecture.

Our work always aspires to be about architecture and landscape. The Water + Life Museums Campus, designed with Mark Gangi, AIA, and Mia Lehrer and Associates (M+LA), exemplifies this. Set in the desert against a two-mile-long dam, the buildings have to stand their ground as they transform it. The ground itself is orchestrated to bring inside out and outside in. Using the detritus of the dam construction, the ground of the campus becomes one with the dam.

At Temple Bat Yahm in Newport Beach (with M+LA), the entire new campus is centered on the Ark in the new chapel. It is conceived as a collection of architectural and landscape set-pieces, including the Parking Park, gardens, and courtyards. Processional allées and important axes are vividly expressed as parterre.
There is always so much talk about transdisciplinary, interdisciplinary, or some other “-inary” way of describing desirable practices. I think “architect” and “landscape architect” are really disciplines and titles of desire. As the quintessential synthesizers, “trans-”this and “inter-”that is what we do, and have always done. If we aren’t fundamentally “urbanists” in what we do, we are probably not doing the right thing.

On the other hand, I know that my sustained relationship to landscape architecture, as described above, is a result of studying, living, loving, arguing, and making architecture, landscape architecture, and family with my wife, Mia, for more than thirty years. Ours is figuratively and literally a marriage of disciplines. This is our daily bill of fare. Just this morning at breakfast, Mia pulled out a drawing of a park she is working on under a bridge and we talked about it, discussing the gang issues, the community meetings, and the exquisite possibilities of this particular design problem.
The potential domain of the landscape architect is ultimately much broader than that of the architect. This domain is the glue that binds, the great connective tissue: issues of broad infrastructure, watershed management, local projects writ into large ecosystems, great streets, and urban space. Ironically, in the academy and often in the world beyond, landscape architecture as a profession exists in the shadow of architecture. Its success will come from its internal strength and by developing strong, bright, and capable advocates. My peers and mentors are such (all too rare) exemplars.
As architects, our ability to orchestrate places of consequence begins with our embrace—marriage isn’t always possible—of our kindred discipline, landscape architecture.
Author Michael B. Lehrer, FAIA, designs for community with a reverence for light, space, and sustainability in the pursuit of beauty and joy, from his AIA-award-winning office, Lehrer Architects, in Los Angeles. Lehrer was President of AIA/Los Angeles in 1999, has been on the faculty at University of Southern California since 1986, and regularly sits on academic and professional AIA design juries around the country. He currently serves on the GSD Alumni Council, and is the Vice President of Homeless Health Care Los Angeles.
Originally published 2nd quarter 2008, in arcCA 08.2, “Landscape + Architecture.”





