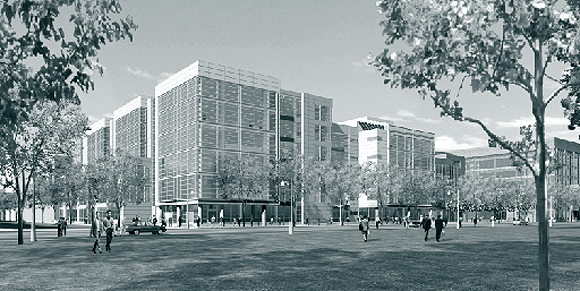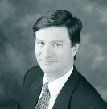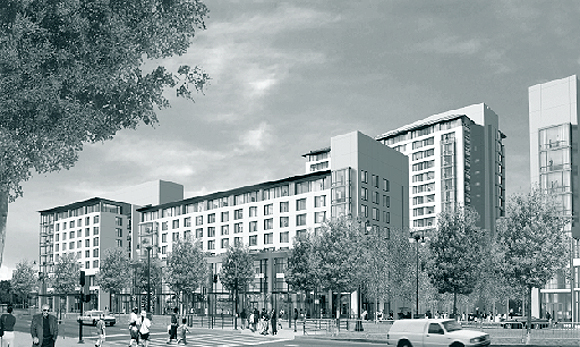
 Turning to the window in his office on the second floor of San Francisco’s Mission Bay Visitor Center, Doug Gardner gestures at the view northeast to the Embarcadero. A construction site fills the glass: 1,000 units of housing is taking shape across from Pac Bell Park. Doug is a former architect and president of Catellus Urban Development Group, which is responsible for the morphing of a former sea of parking lots and random industrial buildings into San Francisco’s newest neighborhood. So how does he bring an architect’s skills and conscience to bear on such a large construction project?
Turning to the window in his office on the second floor of San Francisco’s Mission Bay Visitor Center, Doug Gardner gestures at the view northeast to the Embarcadero. A construction site fills the glass: 1,000 units of housing is taking shape across from Pac Bell Park. Doug is a former architect and president of Catellus Urban Development Group, which is responsible for the morphing of a former sea of parking lots and random industrial buildings into San Francisco’s newest neighborhood. So how does he bring an architect’s skills and conscience to bear on such a large construction project?
First, a little background. Doug graduated with a Bachelor of Architecture from Yale in 1973—he and I happened to share the same entryway during freshman year—and received his M. Arch. from Yale in 1975. At first he thought he would be an engineering major and signed up for chemistry and calculus courses but eventually realized he was taking high school all over again.
It was a complicated time, always colored by the Vietnam War. Indeed, I remember a convoy bus trip to Washington— led by Yale’s president, Kingman Brewster—to protest the War to our Representatives in Congress. The currents of social responsibility swirled about the campus. In Doug’s case, those ideas helped change his academic focus toward the creative arts.
Sophomore year, he found himself taking a course in architecture from Kent Bloomer and Jim Righter—both of whom were protégés of Charles Moore. Vincent Scully’s magnetic lectures on the history of American architecture even kept him awake after lunch. “Scully was a great performer,” recalls Doug. “In his and Kent’s and Jim’s classes I realized I was a visual person. I finally majored in architecture junior year and built a 30-foot tall windmill with classmate Carl Pucci. From my desk in Paul Rudolph’s A & A building I could see cartoonist Gary Trudeau and colorist Tina Beebe at work.”
Doug’s thesis project was the adaptive reuse of an asphalt plant on Manhattan’s 90th Street, on the East Side: “Harry Cobb was on the jury. He liked my presentation and offered me a job at I. M. Pei’s office in New York. I was incredibly lucky. Harry is a brilliant man and my first mentor. So I worked for him for the next 13 years.”
But then he was offered a new opportunity on the other side of the country. He joined Maguire Thomas, the developer for Playa Vista, a large project in Los Angeles. “I left the profession of architecture for a number of reasons, one being that I did not feel I had the talent to succeed Harry Cobb and his partners at the Pei office. Playa Vista was my first time on the other side of the table. The challenge was huge and fascinating, as we tried to assemble a team of architects to create a master plan for a 1,000 acre site that was encumbered with complex political, financial, environmental, and community issues, all of which must be manifested in the plan.” The Playa Vista plan uses development as a way to knit a community together, which here means relying less on the automobile.
In San Francisco, where Doug now works for Catellus chairman Nelson Rising (who was his boss at Maguire Thomas), the challenges are similar. “Here, the goal is an urban neighborhood; it must have its own sense of place and time but still be a legible extension of the city. Again, the plan tries to accommodate the social, economic, and environmental forces that bear upon it. For example, we must reconcile the need for affordable housing, open space, and Bay water quality. And it must be a place where people want to be.”

So how does the architect-developer become a good citizen? How does a responsible developer create a place that responds to so many needs? In Doug’s case, he attempts to put into practice the principles of urban complexity articulated by Jane Jacobs—whose Death and Life of Great American Cities was required reading in Scully’s class—or by Stefanos Polyzoides, co-author of Courtyard Housing in Los Angeles. For example, he has limited parking podiums because they compromise street life. And he hires good architects and uses them as problem solvers on many levels. “An architect is interested in figuring things out, in tinkering,” he says. “ Architects are not linear thinkers; they can accept many different sets of data. It’s not natural to build a city in ten or even twenty years, as we are doing; so we need to be flexible. We’re looking for the range of choices that a city provides even as we want the buildings to be about their time and place. I don’t favor buildings that are designed today to look like they were designed in a different era. Several different firms work on a given block; compatibility is important, but so is diversity. And I have encouraged the architects to take into account the industrial heritage of the site, and that means speaking to local materials like brick, glass, wood, and metal; not white porcelain tile or reflective glass, for example.”
Turning again to the window, Doug says: “This project marries the first two parts of my career; the first as a designer; the second in real estate development. Here at Mission Bay, it’s about planning, the entitlement process, and execution.” Soon to be installed as president of the L.A. Conservancy, the largest membership-based, local historic preservation organization in the country, Doug is mono-coastal but bipolar—he lives in L.A. but heads north to S. F. for part of every week.

Author Daniel Gregory is the home editor for Sunset Magazine, where he helps shape the monthly schedule and directs the AIASunset Western Home Awards Program. He‘s also co-chair of the Advisory Board for the Environmental Design Archives at U. C. Berkeley, which chronicles the architecture and landscape history of Northern California through the drawings and office records of such figures as Bernard Maybeck, Julia Morgan, William Wurster, Joseph Esherick, Garrett Eckbo, and Thomas Church.
Originally published 2nd quarter 2002, in arcCA 02.2, “Citizen Architects.”





