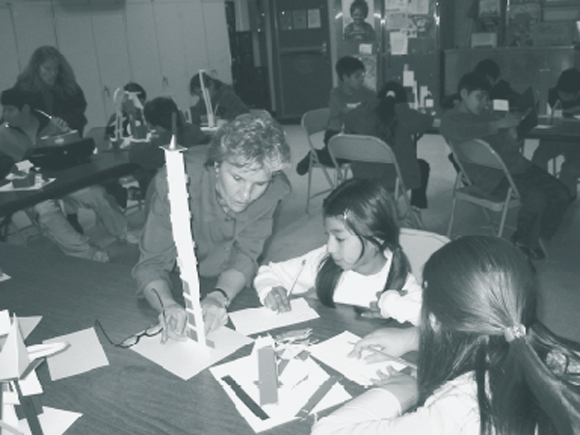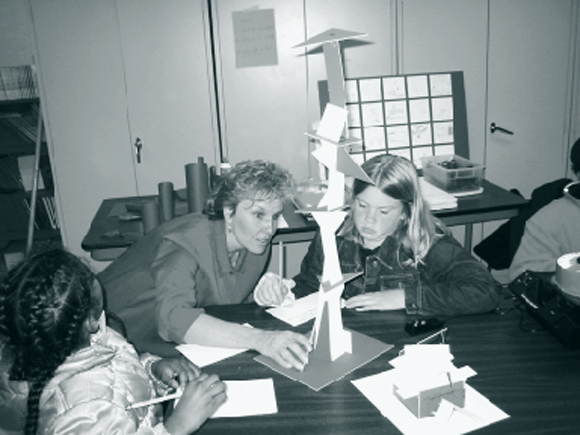
Elizabeth Chur: What kinds of projects are you engaged in that fit into a definition of “architect-as-citizen”?
Shirl Buss: I have a reputation for being someone who brings architecture to the K-5th grade crowd, and that has been the central joy and pleasure of my life for many years. I’ve been working with children in design and construction in various incarnations since 1984. When I first started, I was a general contractor, building projects such as affordable housing, women’s shelters, and schools. We usually had loads of scrap lumber, which I started to bring to a local park on weekends. Children from the neighborhood, many of whom had no yards or after-school activities, came out in droves for free-form building sessions. As these design/build days gained in popularity, I worked with neighborhood organizations and wrote some grants to sponsor an annual program, called “Building Up the Community,” in that same park. In the early years of the program, the children built go-carts, dollhouses and playhouses. Later they designed pushcarts and carnival booths and games. As I got my architectural training at UCLA, the programs evolved, and we added more sophisticated design components. I have continued this tradition of using design and construction as a tool for community building in a variety of settings ever since.
EC: Can you give me a taste of your work with K-5 students—what are you trying to bring into their universe, and what do you hope that they carry with them?
SB: I would back up a bit and say that there are many architects all over the country who do some amazing work with children. I’ve been honored to work on some exciting projects with many of them. In the Bay Area, that community comes together in the Architecture + Youth Collaborative, a project of the Architectural Foundation of San Francisco. We work in schools, cultural institutions, and recreational settings as formal instructors, resident artists, and resource people.
I am the most excited about five ingredients that we, as designers, bring into the children’s universe. First, we whet students’ appetites for learning. In the schools, we augment the curriculum and bring it alive in a very exciting way, especially for visual and tactile learners. We engage the students in very real design problems in their own schools or communities and also let them project themselves into an imaginary future world. In so doing, the children taste what the learning process is all about in a deep and meaningful way, and they become really motivated.
For example, I just started working with a fifth grade class in a public school. Our first session was about animal architecture. Each of the students was to build a different animal out of clay, and then design and build that animal’s habitat. As they realized they didn’t know about their animal in enough detail, they asked their teacher, “Can we go to the library?” With her blessing, a cadre of kids ran to the library, and within ten minutes came back with an armful of books. They pored through the pages, examining the wing structure of a red-tailed hawk and discovering what a hammerhead shark really looked like. They were motivated because they had the opportunity to investigate animals in a new way. And they were able to represent the fruits of that exploration in a kinesthetically satisfying form.
We also engage children in the design process, which is similar to, and as powerful as, the scientific process. The students formulate and tackle problems like homelessness, environmental sustainability, or badly designed schools. They conduct research to develop an analysis and a critique. They generate some alternative hypotheses for how that problem can be addressed and develop informed options to solve the problem. They then present their projects to their peers, to the community, and to professional architects, all of which is very exciting.
Our projects usually involve model making and building, which all children really love. We allow them to use new and unusual materials to bring their powerful ideas to life and make them look impressive. Every time I walk into a classroom with these materials, the children can barely contain their excitement. Of course, if we actually build a project to scale, as we have done in a number of schools, the children go nuts! They are so hungry to use drills, saws, sanders, hammers, and lumber—the real tools of life!
Because architecture is a collaborative endeavor, we also give children the opportunity to work in a new way with each other and with adults. Showing them how to bring their strengths to a project and develop a product together that represents that collaboration is very valuable and meaningful.
Finally, we encourage children to think about how to improve their communities and how the built environment can better reflect their needs and voices. For example, since children can’t drive cars and rarely have much money, they often design projects with pedestrian paths, safety-oriented public transportation, and inexpensive, sustainable sources of energy. I often tell them, “If children designed our cities, they would be more colorful, fun, safe, and ecological!”
All the ingredients architects bring to the children’s universe are important, but I feel the most important is whetting their appetite for learning and enabling them to explore, in depth, something of relevance. Once children have tasted this process in a meaningful way, they want to just keep learning!
EC: So perhaps the aim is not that everybody in the third grade class wants to become an architect.
SB: No. In fact, that’s not a goal for me at all. Occasionally children will say they want to be architects, and I will encourage them to pursue it if they have the passion. While I usually introduce the children to traditional dimensions of architecture such as geometry, structure, and scale, other aspects of the work are more important to me. Architecture is merely the excuse—the medium—through which we encourage children to investigate the social and material world around them.
EC: What kind of feedback have you gotten from the kids or their teachers?
SB: Teachers often see students, some of whom don’t do well in a traditional, didactic learning situation, suddenly flourish. For example, I just heard a teacher say last week, “I had no idea that Javier knew so much about animal architecture! My gosh, he’s an expert! And David! He’s so chaotic, but when you translate that chaos into built form, he’s Frank Gehry!”
Teachers want their students to be involved in multi-faceted, in-depth design projects, but often don’t know how to facilitate that process. Most say they love collaborating with a design professional who can bring that expertise into the classroom setting. I recently collaborated with Carole Seligman, a third grade teacher at Sunshine Gardens Elementary School in South San Francisco, on a two-year project called “Here is Where I Learn,” sponsored by the Bay Area Discovery Museum and the Irvine Foundation. We focused on interplay of the built, cultural, and natural environments, using different methodologies for looking at and exploring each. The students then investigated the layers of their own community and represented the fruits of that exploration in a variety of media, including sketchbooks, collage, and photography, as well as model-making and actual construction. After studying the Golden Gate Bridge and surrounding environs, the students came back and designed and built a full-scale rainbow bridge, birdhouses, and outdoor nature museum for their school. This was something they wouldn’t have done without a resident designer.
EC: What would you like to say to other architects about your work?
SB: Most of us were attracted to the profession because we love design, we love imagining something new, and we love problem-solving and thinking about big ideas. Those ideals often get lost amidst the constraints of architecture and design practice. Working with children brings us back to the joy and delight that attracted us to architecture in the first place and keeps that passion alive.
Interviewer Elizabeth Chur is communications manager at St. Anthony Foundation, a San Francisco homeless service agency. She studied development of free press in Eastern Europe as a Thomas J. Watson Fellow, has worked in arts administration, and has also written for the Chicago Tribune and the Seattle Times.
Originally published 2nd quarter 2002, in arcCA 02.2, “Citizen Architects.”
Photographs by Leslie Stone.







