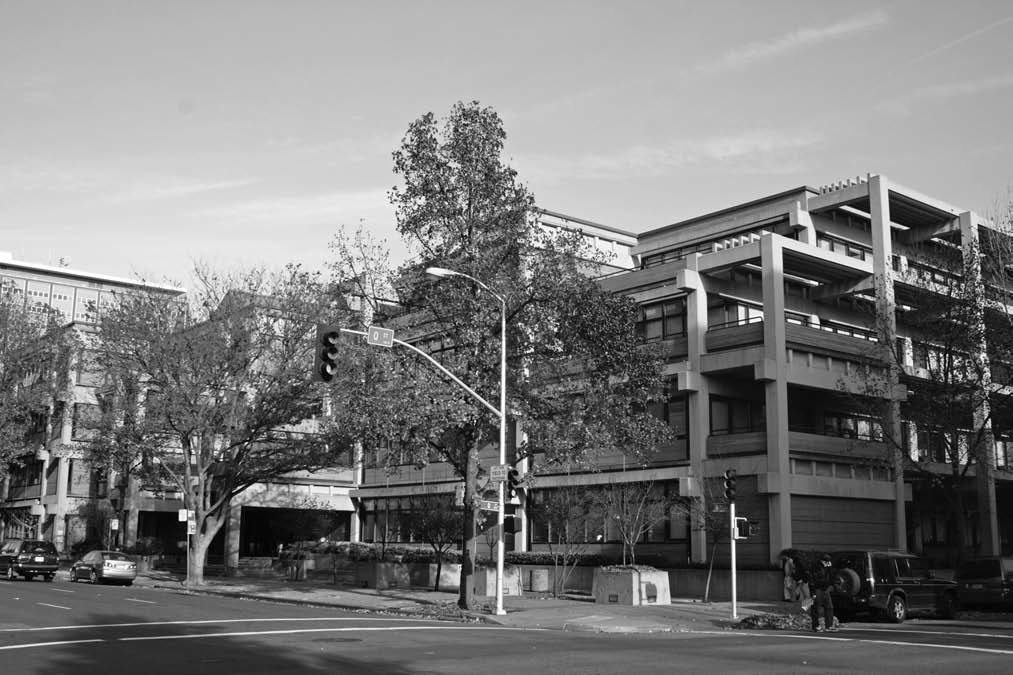
arcCA DIGEST editorial board member Simon Sadler, PhD, Chair of the Design Department at UC Davis, teaches the history and theory of architecture, design and urbanism. His investigations into the design culture of California include “The Dome and the Shack: The Dialectics of Hippie Enlightenment,” in West of Eden: Communes and Utopia in Northern California (Oakland: PM Press, 2012); “A Culture of Connection: How Design Makes Us All Californian” in BOOM: a Journal of California (Spring 2012); and “Steve Jobs: Architect,” in Places (March 2013). His study of the Bateson Building, designed under the direction of State Architect Sim van der Ryn, was published in the Journal of the Society of Architectural Historians in December 2016. It begins:
“In Sacramento, the capital of California, a new midtown government administration building, designated ‘Site 1-A’ during design and construction from 1977 to 1981, was named at its opening ceremony for anthropologist and cyberneticist Gregory Bateson. It was commissioned following the narrow 1975 electoral victory of the thirty-six-year-old Governor Jerry Brown, and the building is acknowledged as ‘the first large-scale building to embody what we now call sustainable architecture.’ It was referred to as ‘climate modulating’ at the time, and the very word sustainable acquired early currency among its designers during construction. It was intended as a showcase for ecological design, integrated into what we might now describe as policies of ‘resilience,’ demonstrating national leadership in an America newly attentive, since President Richard Nixon’s 1970 signing of the National Environmental Policy Act, to the nation-building potential of the environment. Yet the building’s place in history remains unclear. Why?”
Read the full article here.





