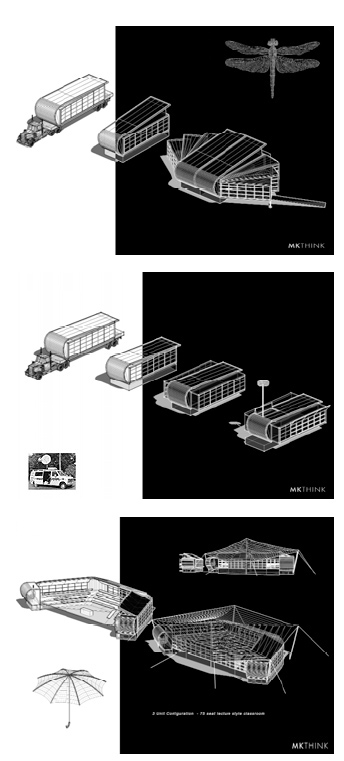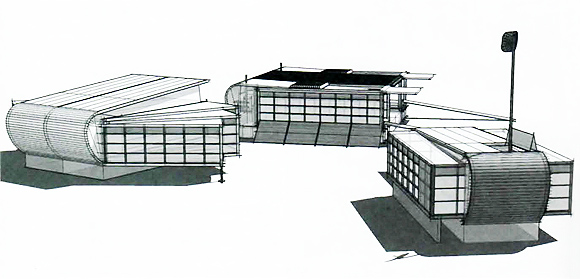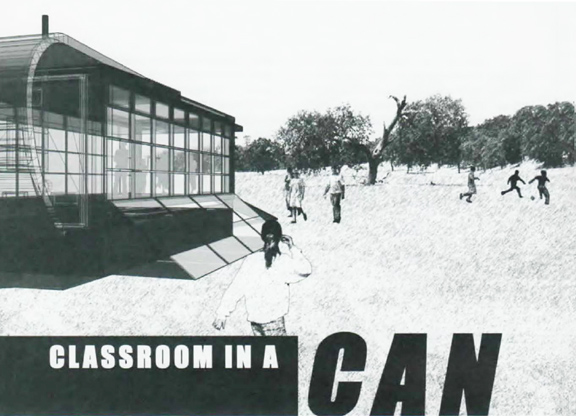Prototypical classroom cluster, MKThink.
The name MKThink suggests that this architectural firm might be up to more than just designing award-winning buildings. Indeed the unique philosophy of synthesizing research, strategic planning, and conceptual thinking merits closer scrutiny. MKThink’s goal is to align research and innovative thinking with client’s institutional goals and objectives. This very approach initiated an interest in the significance of the ubiquitous presence of modular trailers as learning environments throughout America. A profound discrepancy between a client’s requirements of high-quality learning environments and the reality of these less than ideal spaces, prompted MKThink to undertake a research project to evaluate modular trailer deployments on college and university campuses, with the intent of offering better alternatives.
The driving questions for this research included: What is the scope and scale of modular deployment? What are the rationale and goals for their deployment? How well do these environments perform? What is their ultimate impact on the quality of learning? Initially the study was focused on post-secondary campuses. This research demonstrated that while there is a significant and valid demand for temporary environments in education, the performance and quality of modular trailers are mediocre. An extended hypothesis was that a range of better alternatives could be developed for temporary educational environments if the design is fundamentally based upon the key environmental criteria for enabling education.
In order to explore this topic, research began with the examination of the general state of the industry. This review of secondary materials gave insight into the parameters of the market. From this launching point, a detailed and focused survey was created and distributed to college facilities planners and managers. Following review and analysis of the data, MKThink began to produce a range of ideas concerning alternatives to temporary learning environments leading to multiple prototype designs. This tight linkage of research strategies and design proves to be a highly useful approach in addressing solutions to the problem of temporary space needs for education.
Front-End Findings
According to the modular industry, in 2002, the total market for modulars including wholesale, manufacturers, and dealers was between 4.8 and 5 billion dollars. With 30% of modulars being sold in education, this results in an overall educational market of roughly 1.5 billion dollars.
The role of modulars in education as a whole is pervasive. Until 1998, in K·12 education alone, the state of California mandated 30% of its new classrooms as temporary, with an estimated total installation cost, not including maintenance, of over $500 million. Though California no longer legally mandates modular use, schools continue to rely on them as an expedient solution for class surge and flexible space needs.
Though most modulars are found in K-12, MKThink’s analysis suggests that the post-secondary market is in the range of $350 million per year. By way of comparison, this equals roughly 15% of all new library book purchases and 15% of all spending on additions to existing buildings at college campuses in 2003. Those percentages interpret into second-rate learning environments for the significant number of students and teachers who have to spend time in them. Furthermore, the growth in demand for temporary learning environments in post-secondary education is projected to increase by 15 to 20% over the next eight years. At roughly $80,000 per 12′ x 32′ singlewide unit, this amounts to an increase of almost 875 modular trailers across college campuses around the country.
The order of magnitude, the current number of modulars on post-secondary campuses translates into approximately 450,000 full time equivalent college students per year attending “classrooms in the can.” Approximately 3.15 million students have contact each year with classroom trailers on campus.
Clearly, the need for temporary space is not going to go away. Unfortunately, the education marketplace and the manufacturers that supply it are characterized by their use of adapted, existing, low-end products that lack an appreciation of the requirements of education. The result is limited opportunities for better products and a marketplace that is not organized to leverage purchasing power to drive innovation.
Survey Facts
In 2003, MKThink initiated an online research survey targeting college facilities planners and managers, entitled “Classrooms in the Can.” The initial hypothesis was that modulars failed to serve the needs of their users. The MKThink survey of 2003/2004 suggests, however, that modular units do meet basic needs of making available modest cost, temporary solutions that require short planning cycles to mobilize. The results confirm that these needs are fundamental, but additional data points showed that they serve only a fragment of the overall requirements for high performance education. In other words, the current standard for acceptance by educational consumers is very low compared to standards for traditional educational environments. Because of the actual duration of use of these units, a large number of students and faculty need to overcome significant obstacles in their physical environment to have an appropriate place for education.

Consider Some of the Specific Data Points
Modulars are not intended to be long-term solutions for temporary space needs. According to MKThink’s research, however, 76.5% of planners who intended to use them for the short term ended up using them longer then expected. Over 79% of respondents claimed they set up modulars longer than 2 years, a time period during which a new building could be built.
Of these deployments at colleges and universities. approximately 44% own, 19% lease, and 38% do both. This Implies that the acquisition of modulars by facilities planners is weighted more toward longer-term use, even though moduIars are created as temporary structures.
In terms of use, the survey showed that modulars were utilized largely for human enclosure, with 76% being used for general classroom, 29% for laboratory, 71% offices, and 24% storage (these categories overlap). Though some modulars were converted to storage, most were actively housing people at the time of the research.
Most modular units found on college campuses are less than 1,600 square feet They are used primarily for smaller classes, with most (35.7%) being configured for 21-35 seats. An additional 29% of these units have 36-40 seats. Thus, most modular classroom environments occur in intimate, cramped spaces, necessitating even greater attention to detail when considering their educational performance.
While most planners are satisfied with modulars across a range of schedule and cost features, none were very satisfied with any particular feature. Satisfaction with features ranged in the high 60%, but when asked if they were very satisfied with a range of features, scores averaged around 16%. For instance, when asked to rate the value of modulars in terms of learning, acoustics, and climate control, scores where all beneath 20%. Modulars are thus considered adequate, but not excellent, in any particular category. They serve a need, but because no other alternatives exist, planners settle for them as mediocre, temporary space solutions.
The reduced expectations and achievements of these modular units become more apparent when the faculty perspective is considered. While planners and facilities administrators find modulars sufficient, faculty satisfaction is much different. According to the research findings, 75% of planners feel modulars serve the educational goals for which they were deployed, and 60% of faculty avoid modular classrooms when given a choice. This is a discrepancy rate of 35%.
The tangible only begins to capture the dissatisfaction of educators with this standard for the built environment. Butte College President Sandra Acebo summarizes the problem, saying,
A college is not a trailer park. It should not look like one . . . . My first teaching job was in a prison, and the rooms were nicer then these. If you were all excited about going to college, wouldn’t you be disappointed?
Given these facts, it is clear that the modular trailer as the default solution for temporary space is a lowest common denominator solution. A range of alternative possibilities for temporary spaces exists, but none of these have been significantly explored in the design of modular trailers. This led to an exploration of the “Art of the Possible,” which revealed a range of ideas for the design of temporary spaces.
The Art of the Possible
If the requirement for temporary environments exists and is Increasing, and the quality of the accepted solution is substandard, how can opportunities for better, low-cost, temporary environments for learning be improved? To address this question, MKThink looked to successful, dynamic approaches in other examples of the built environment. MKThink’s work with traditional and non-traditional academic institutions indicates a set of key criteria for performance. These critical factors for any successful learning environment include proportion, density, lighting (natural and artificial), sight lines, mechanical systems, identity, character, flexibility, and site design.
How can these be incorporated into a modular structure? Several areas offer insights:
1) Successful academic precedents for modular design,
2) explorations into pre-fab housing experiments,
3) futurist thinkers, and
4) creative exploration of temporary environments including mobile marketing facilities, traveling and other temporary outdoor exhibits, and designs for event pavilions.
Academic Precedents
Though traditional trailers are the dominant form of temporary space solutions on college campuses, a few campuses have successfully Implemented modular and prefabricated systems.
One such example exists at Yale University’s Prospect Place. Factory-built as a temporary structure to house graduate students, this 11,700 square foot structure was completed in 141 days. It features extensive natural light through abundant windows and skylights and a cantilevered steel frame that eliminates the need for columns or internal structural supports that block sight lines.
Seattle Pacific University offers another positive starting point. To solve their temporary space needs, the university deployed a 3,000 square foot modular classroom facility built to completion in 78 days. By utilizing artificial brick siding on a modular core, the design meshes with the overall campus environment. In addition, high ceilings and a covered courtyard provide a comfortable interaction space in which students and faculty can enjoy the learning experience.

Prefab Housing
Some of the most dynamic inspirations MKThink found were in the creative exploration of prefabricated housing. Arising from the modernist pre-fab movement of the 1950s are some bold and innovative designs for contemporary living. For example, Jennifer Siegel and her Office of Mobile Architecture explore a model for portable living that captures abundant access to natural light and view through the use of lightweight composite materials. The idea of a quality temporary space that will tread lightly on the land and that provides a dynamic internal environment offers great clues to the possibilities for temporary educational spaces.
Futurist Thinkers
The potential tor pre-fabrication to capture human aspirations in a creative and flexible environment is nothing new. Mies van der Rohe’s Barcelona Pavilion set the standard for dynamic, next-generation environments to be explored through temporary architecture over a half century ago.
The visions of Frank Lloyd Wright included built and un-built prototypes for mass-produced housing exuding character that were highly functional, low cost, modular, and prefabricated. Buckminster Fuller integrated his training with the design of confined spaces learned as a naval architect with a unique design sensibility to explore temporary future environments. These works and others present unique and often elegant syntheses of functionality, flexibility, and utility of design, with direct relevance as a point of departure for the study of contemporary learning environments.
Potential Contemporary Prototypes: Exhibits, Pavilions, and Mobile Marketing
Today, some of the most dynamic and realized opportunities are found in the world of portable and temporary commercial and entertainment spaces. So-called “mobile-marketing”‘ transforms trailers into dynamic stage sets that are unpacked on site. These trailers explode the box when unpacked, as the walls, floors, and roof are manipulated to create a self-contained marketing experience. Many of the venues for these ephemeral events use temporary approaches in creative and dynamic ways.
Conclusion
Based on the front-end analysis. MKThink identified a need in the marketplace that could be met with well-thought-out designs. Using these findings. MKThink created a series of concepts that are now turning into prototypes for temporary space in education.
More then just a product, however, the modular trailer is a metaphor for our whole society’s focus on pragmatic utility and speed at the expense of beauty, quality, value, and long term performance. But what message does it send to our youth to put them in expedient and ugly spaces? Expedient, ugly spaces in education contradict the nature of the activity they are meant to serve. Second-rate spaces get easily translated as second-rate education.
MKThink challenged these assumptions in their research and design solutions, recently published in the August/September 2004 issue of Metropolis magazine. Using the research as a base, the firm engaged in a rapid prototyping exercise and created a range of creative, flexible, aesthetically pleasing, and functionally efficient designs for temporary space in education. By applying thoughtful and intentional design, MKThink pushed beyond the comfort zone of the traditional modular trailer and created a new range of possibilities.
Designers can impact the world in a number of ways, and, by taking such socially relevant topics as temporary environments in education, they become agents for active and progressive change in the larger world. MKThink urges other designers to “‘Raise the Bar” when contemplating the impact of their designs on the world around them.
About the authors: Mark Miller, AIA, is CEO and co-founder of MKThink. Nate Goore is Principal and COO and oversees strategic initiatives for MKThink. Mark Shekoyan, PhD, is a Senior Researcher at MKThink; he holds a PhD in Cultural Anthropology from the University of Oregon.
Originally published in 4th quarter 2004, in arcCA 04.4, “School Daze.”







