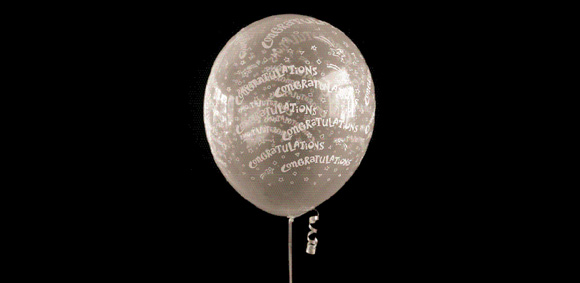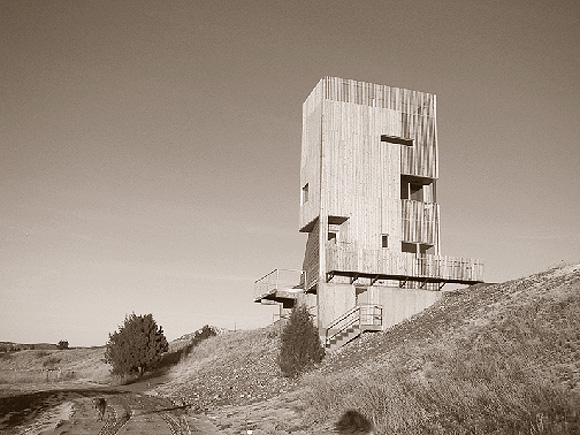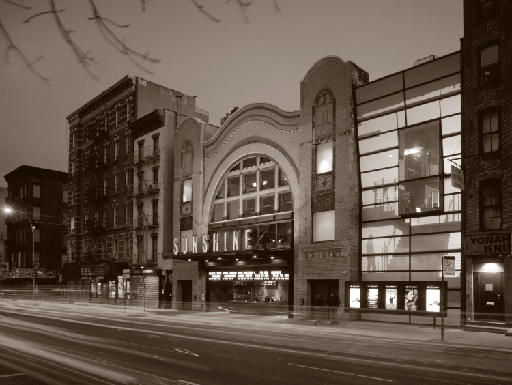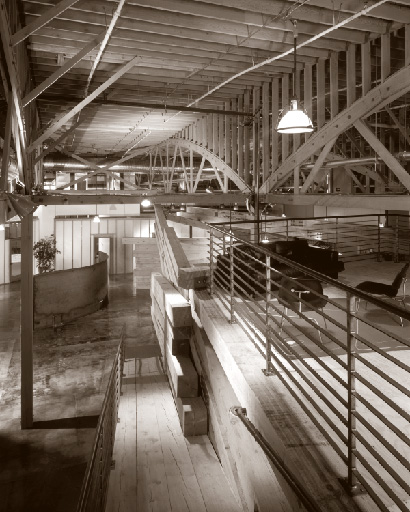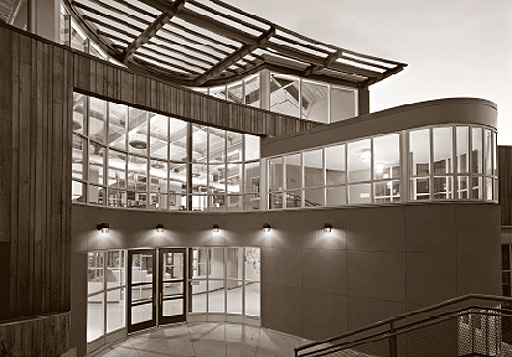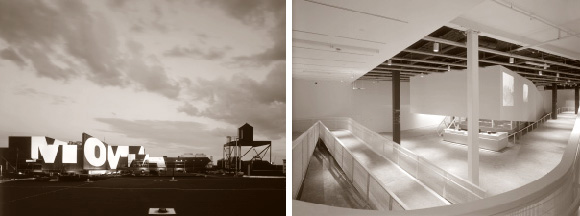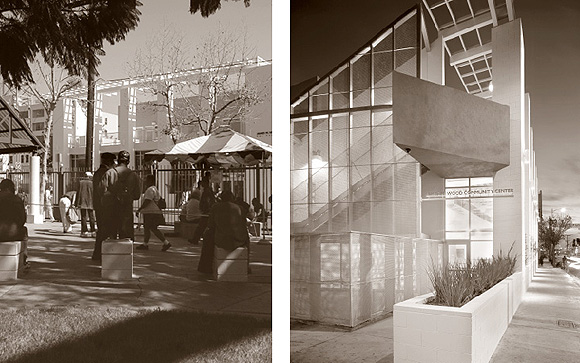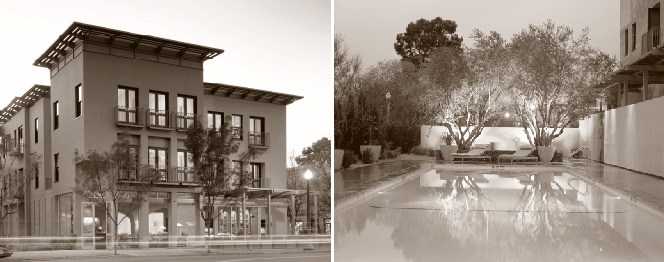On these pages and in the accompanying articles, arcCA celebrates the AIA California Council’s 2003 Design Award Winners. Honorees recognized by the Council include:
25 Year Award
Kresge College
Maybeck Award
Chuck Davis, FAIA
Honor Award
First Presbyterian Church, Abramson Teiger Architects
Merit Awards
9350 Civic Center Drive, Barton Myers Associates, Inc.
Bo01 “Tango” Exhibition Housing, Moore, Ruble, Yudell Architects & Planners
Cecil Williams Glide Community House, Michael Willis Architects
Clifton Hall, California College of the Arts (formerly CCAC), Mark Horton/Architecture
Cognito Films, Randall Stout Architects, Inc.
Colorado Court, Pugh, Scarpa and Kodama
Cragmont Elementary School, ELS Architecture and Urban Design
Downtown LA Standard, Koning Eizenberg Architecture
Dutra Brown Building, Public
Eucalyptus View Cooperative, Studio E Architects
Hidden Villa Youth Hostel and Summer Camp Facility, Arkin Tilt Architects
Hotel Healdsburg, David Baker & Partners
James M. Wood Community Center, Lehrer Architects
John Entenza Residence Restoration, Michael W. Folonis, AIA, and Associates
Landmark Theatres Sunshine Cinemas, Pleskow & Rael, LLC
MoMAQNS, Michael Maltzan Architecture, Inc. and Cooper Robertson & Partners
View Silo House, ROTO Architects, Inc.
West Marin House, Fernau & Hartman Architects
Design Award winners featured this issue:
1 Downtown LA Standard — Koning Eizenberg Architecture
2 John Entenza Residence Restoration — Michael W. Folonis, AIA, and Associates
3 Colorado Court — Pugh, Scarpa and Kodama
4 Dutra Brown Building — Public
5 Eucalyptus View Cooperative — Studio E Architects
6 Bo01 “Tango” Exhibition Housing — Moore, Ruble, Yudell Architects & Planners7 Cecil Williams Glide Community House — Michael Willis Architects
Design Award winners featured next issue:
8 Hidden Villa Youth Hostel and Summer Camp Facility — Arkin Tilt Architects
9 First Presbyterian Church of Encino— Abramson Teiger Architects
View Silo House, Livingston, Montana — ROTO Architects
[Jury comments] “A good example of coherent form-making. It holds its place and sits lightly on the land, . . . a sentinel on the horizon, there, but not domineering.”
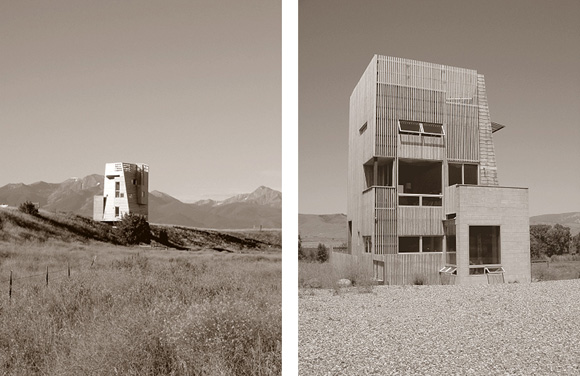
West Marin House, Bolinas — Fernau & Hartman Architects
“Interior volumes seem purposeful, warm and welcoming. The jury appreciated the commitment to sustainability and the high level of integrity in the detailing throughout.”

Landmark Theatres Sunshine Cinemas, NYC — Pleskow & Real, LLC
“This renovation preserves the theater’s important role as a cultural center in the community. The annex building animates the street and enlivens the urban experience.”
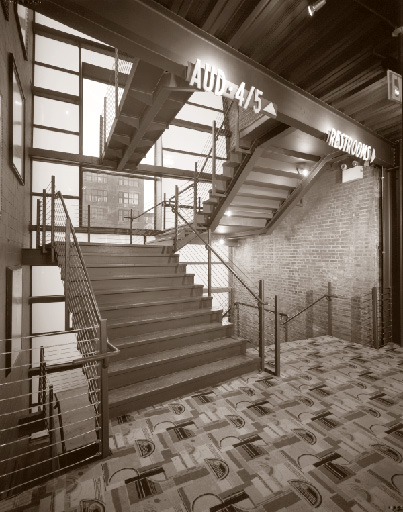
Cognito Films, Culver City — Randall Stout Architects, Inc.
“Direct, focused, and well-executed, demonstrates the drive of one, simple idea with multiple uses. A well-edited project.”
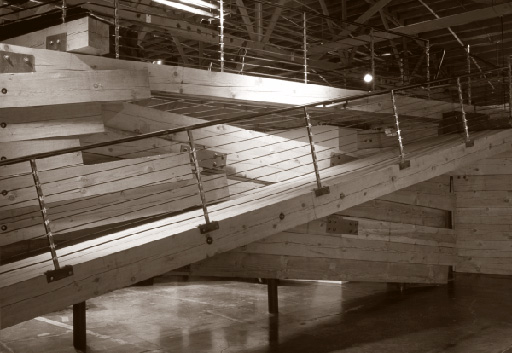
Cragmont Elementary School, Berkeley — ELS Architecture and Urban Design
“Elegantly positioned on the site, it is deferential to its neighbors and demonstrates community involvement in the planning process. A timeless design response.”
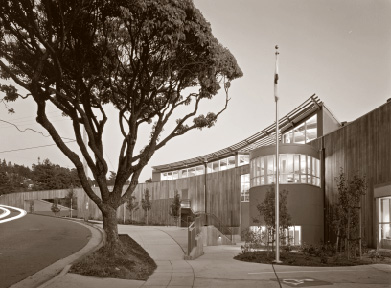
Clifton Hall, California College of the Arts (formerly CCAC), Oakland — Mark Horton | Architecture
“A vibrancy in the composition of the façade seizes the moment, providing an entry icon to the campus.”

MoMAQNS, Long Island City, NY — Michael Maltzan Architecture, Inc. and Cooper Robertson & Partners
“A sense of permanence in the community, even though it is a temporary structure. The entry and signage emphasize the place it holds in the community.”

James M. Wood Community Center, Los Angeles — Lehrer Architects
“An uplifting example for the building type. It succeeded in meeting all its goals. Open and inviting, it creates a vibrant backdrop to the plaza.”
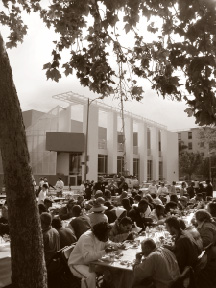
Hotel Healdsburg, Healdsburg — David Baker & Partners / Frost + Tsuji
“Simple and understated, it reflects a ‘warm minimalism.’ It enlivens the public domain and is sensitive to the rest of the buildings in the square.”

9350 Civic Center Drive, Beverly Hills — Barton Myers Associates, Inc.
“A very urbane project. It demonstrates a dialogue with history, not freezing the past but adding to it. Its layering gives a lot of detail to the street.”

Originally published 3rd quarter 2003, in arcCA 03.3, “Done Good.”

