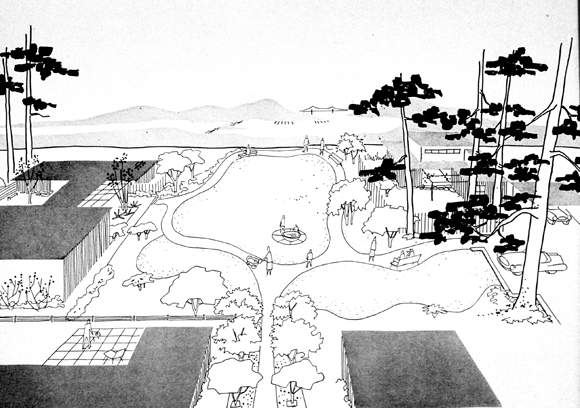
Greenwood Common, a two-and-a-half acre modernist enclave with a grand open green space and views across the San Francisco Bay to the Golden Gate, appears as a utopian oasis in the crowded Berkeley Hills. Originally part of the thirty-two acre La Loma estate, the prominent San Francisco attorney Warren Gregory and his wife Sadie acquired in 1903 the portion that was to become Greenwood Common. William Wurster, architect and Dean of the College of Architecture at U.C. Berkeley, had become close friends of the Gregorys while working on their 1926 Santa Cruz house. In fact, it was through this project that he achieved national prominence. He purchased their property in 1952.
Developed between 1952 and 1958, Wurster envisioned Greenwood Common as a group of homes that would combine an idealistic sense of community with a modernist aesthetic and an awareness of regional traditions. It was to feel more like a small village than a large town. As a developer-neighbor, he wanted to build a social community of interesting, creative, and educated individuals. As an architect and architectural educator, he wanted this small residential community to demonstrate the highest standards of housing and garden design in California.
Wurster’s vision for the Common was ten homes with a shared open space in the center. The site design was carefully configured to provide privacy for every house and to provide points of entry for both pedestrians and vehicles. The eight houses that were actually built reflect a symbiotic relationship between modernism and local tradition. Most of the architects who designed them—Harwell Harris, Joseph Esherick, Donald Olsen, John Funk, Henry Hill, Howard Moïse, and Robert Klemmedson—practiced an aesthetic that reflected the desire for a uniquely California lifestyle that engaged the mild climate, the geography, and the environment and preferred using wood as their primary building material.
In 1955, the owners hired Lawrence Halprin to provide an overall design for the Common. His vision was based on the idea that the common area should function as a community center rather than as a decorative piece. The open design as completed and implemented reflected both the needs of the residents and a respect for the site. Retaining the Monterey pines, the simple elegance of the plum allée, the central lawn, and the choice and placement of the native and low-maintenance plants resulted in an unpretentious yet near-perfect relationship between home and collective landscape. Each home also had its own private garden. Four of the gardens were designed by Halprin, one by Geraldine Knight Scott, and another by Burton Litton.
Fortunately, the two center lots were never developed, which allowed Greenwood Common, a Berkeley landmark, to become the open green area with the stupendous view of the San Francisco Bay now graciously shared by the owners of its homes and their neighbors.
Author Waverly B. Lowell is Curator of the Environmental Design Archives at UC Berkeley. She has also served as Director of the National Archives, Pacific Sierra Region, and Director of the California Cooperative Preservation of Architectural Records Survey. Her publications include Living Modern: A Biography of Greenwood Common; Architectural Records: Managing Design & Construction Records; and Architectural Records in the San Francisco Bay Area: A Guide to Research.
Originally published 3rd quarter 2009, in arcCA 09.3, “Beyond LEED.”





