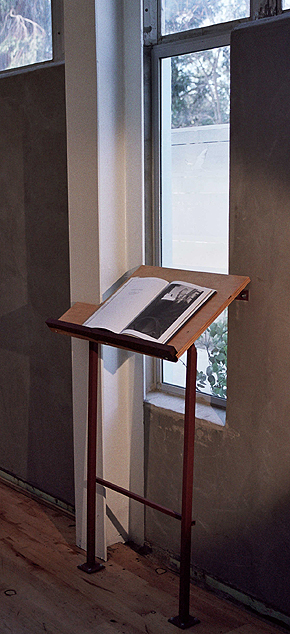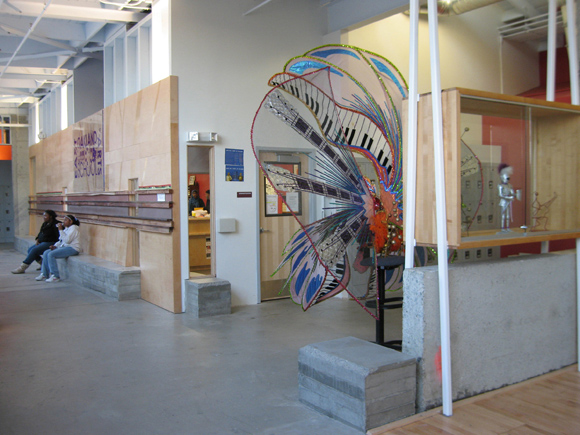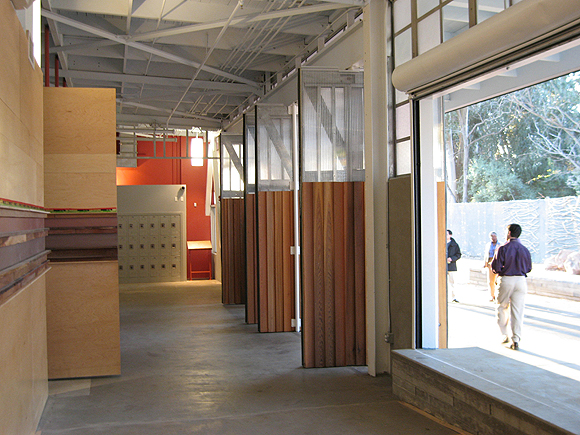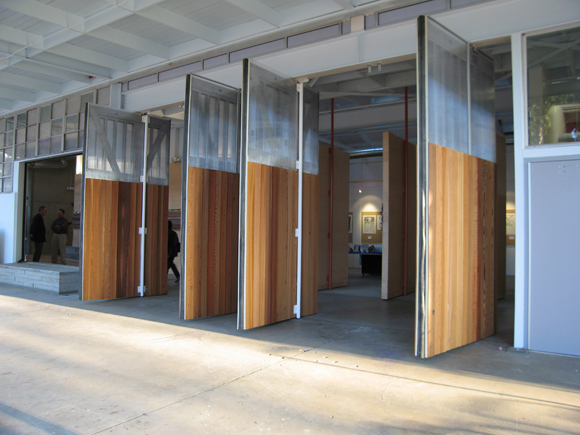East Oakland School of the Arts, Oakland
Stoner Meek Architecture and Urban Design, San Francisco

A concrete wall formed with wave-like boards—a symbolic representation of the creek—serves for sitting, for supporting a gallery, as a table for sculpture, as an articulation of an enclosed outdoor space, and as a reflection of handcraft and material. Images of the trees along the creek are imprinted through layers of fence and building as sculpture, etching, shadow, and text.
Five narrow windows along the north wall—which has been disengaged from the five bays of the building by a swath of openings running the length of the building—offer not views but instead a more subtle relation to the outdoors, through light and a place to read. At each window is a lectern that holds a book that has become a part of the school’s curriculum. A quotation from the book’s author is etched into the window, along with images of birds, some in flight, others perched on a line of text.
The architects share with the school community the belief that words carry far greater weight than buildings in the establishment of cultural and social values, so the architecture is a backdrop for words as well as for social exchange.
At the end of one of the academic halls is the complete text of Martin Luther King Jr.’s “I Have a Dream” speech, stenciled onto the concrete wall in red paint, a block of text eight feet wide and twelve feet high. Above, two skylights illuminate phrases at random as the sun moves across the sky, and at these moments one will occasionally hear a student exclaim, “Let freedom ring!”
Originally published 2nd quarter 2007 in arcCA 07.2, “Design Review.”









