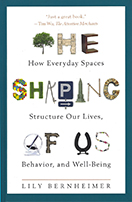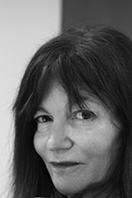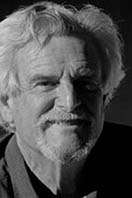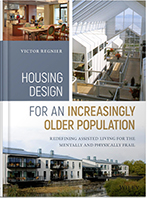For our 3rd Season, dedicated to Health, arcCA DIGEST asked experts on the relationship between health and the built environment to identify emerging issues, problems, opportunities, circumstances, etc., to which they believe architects should be alert. These are their replies.


Baby Boomers Everywhere: As we think about residential and healthcare settings for the elderly, we need to consider all the areas of life in which baby boomers find themselves. One example: in California, between 2000 and 2017, the share of prisoners age 50 or older more than quintupled, from 4% to 23%. With this growth comes an increased need for accessible housing in prisons. The same is true across the spectrum of life situations.

The healthcare market is changing. We’re no longer going to see 1000-bed hospitals; instead, we’re moving toward micro-acute facilities. There are all sorts of opportunities for imagining new ways of retailing healthcare. That may mean having several operators providing a variety of services, forming a healthcare village, rather than a single big operator.
An opportunity that comes along with micro-services is the reuse of smaller, historically significant buildings. That’s the case with our 1924 Spanish Colonial Revival building by noted architect Hugh Davies. It’s beautiful, and aesthetics are important. I’ve always believed that the imaginative qualities of the design—old or new—are extremely significant, because that’s what encourages the community to engage. The challenge accompanying adaptive reuse may be to reassure people who might wonder, “If I’m going into an old building, am I getting contemporary care?”

Due to a traumatic accident to my eye and subsequent surgeries, I have firsthand experience of the complicated dance that people may participate in as they navigate an evolving health crisis that affects their ability to interact peacefully with the built environment. For me, light can trigger migraines, eye pain, and nausea. While I am an outlier, I am far from the only person who is affected by glare, contrast, and the level and type of lighting. Here are a few things that may be of interest:
A fabulous article written by Jon Blanton details how Richard Neutra maximized natural light while controlling for glare and contrast. Not an emerging idea, but one worthy of incorporating into new projects.
Lighthouse for the Blind and Visually Impaired in San Francisco has done some interesting work around sound and lighting, creating light levels that do not produce glare, that provide even illumination and restrict direct views of the light source. Architect Chris Downey, who is blind, worked on the building, designed by Mark Cavagnero Associates; the lighting designer was Patricia Glasow of Auerbach Glasow.
Though often cost prohibitive, electrochromic glass can decrease glare and contrast while retaining the benefits of windows for views and natural light.

Health and wellness have become the hottest topics in sustainable design of late. Certification programs like the Living Building Challenge, the WELL Building Standard, and Fitwel push past environmental sustainability to consider human health. But as practitioners looking for equitable solutions to the complex problems of climate change and public health, we have been asking ourselves if a building can be considered healthy if the project team only considers the health of the building’s end users.
Two recent challenges come to mind: meeting the Living Building Challenge for the new Santa Monica City Services Building, and achieving WELL v1 Gold Certification for our own downtown Los Angeles office. Applying a health-centric approach to vetting materials for both projects, we discovered that many common building materials subject manufacturing, construction, and janitorial workers, first-responders, and historically marginalized communities to increased exposure to carcinogens, endocrine disruptors, and other persistent, bioaccumulative, and toxic emissions. That’s on top of compromising urgent decarbonization goals and the health of building end users.
Even as petrochemicals are becoming the largest driver of global oil demand, our industry can embrace an equitable approach to health and wellness and achieve carbon goals without sacrificing human health or project success.

Our biggest environmental challenge is climate change. With 7.5 billion people sharing this planet—three times the number who were here when Apollo 11 landed on the moon fifty years ago—we can no longer think of health and sustainability as separate things. For the sake of human wellbeing, healthy environments must be sustainable environments, and vice versa.

A new approach to architecture, one that links mind, body, and environment, is gaining strength. The mounting research demonstrates that the brain and the body are profoundly connected, that the brain integrates spatial navigation, wayfinding, and memory in remarkable ways, and that architecture first and foremost needs to appeal to the emotions—and will anyway.
Our response to today’s environment is related to the ways we encountered the environment we inhabited 2.5 million years ago, where human brains and bodies evolved against gravity, forming communities, fleeing foes, fighting, foraging, seducing. Neuroscience is illuminating the connections among our brain’s neural pathways, providing quantitative evidence for strategies that support that ancient connection. The brain is much more plastic than once thought, hungry for opportunities . . . and, conversely, prone to shutting down when opportunities are withheld. It is really true that the brain can get smarter—or dumber—in response to the quality of our engagement with the environment. And our well-being, in turn, is directly related to how effectively architecture can shape and innovate the “affordances,” or opportunity potential, of that environment. And, finally, just as we are beginning to understand that our brains are not static recipients, so, too, are we understanding that the environment is not “objective” and out there but fully complicit in a subjective engagement process.
Among those illuminating this new approach are the Academy of Neuroscience for Architecture in San Diego and writers such as Lily Bernheimer, (The Shaping of Us, 2019, see above); Robert Lamb Hart (A New Look at Humanism In Architecture, Landscapes, and Urban Design, 2016); Harry Mallgrave (The Architect’s Brain: Neuroscience, Creativity, and Architecture, 2010; Architecture and Embodiment, 2013; and From Object to Experience, 2018); James A. Wise, author of the recently published A New Theory of Mind, whose early work explored the connection between evolutionary biology, fractals, and environment; and, with remarkable prescience, Richard Neutra, in his Survival Through Design of 1954.

Two goals we are engrossed in are Net Zero architecture and embedded nature, and we think of the two as interrelated. Here in New England, we are designing two hospitals that are targeted to be Net Zero in our climate. Both will utilize geothermal cooling and heating, solar collection, green roofs, storm water management—integrating landscape and building to create a wonderful healing environment. Similarly, two large hospitals in China are designed to weave the building into the landscape in ways that are specific to the place and that support their high sustainability goals. These may seem like simple ideas, yet it is remarkable how few healthcare projects pursue excellence in these areas.

One topic that has become salient for me is designing with the flexibility to accommodate the small number of people who are extremely sensitive to some aspect of the built environment. Some people are exquisitely sensitive to certain light conditions, contrast, certain colors, slight air movement, and dust. Some are sensitive to off-gassing chemicals or molds; others have special hearing needs. We are beginning to pay attention to environments that prolong the functionality of people with early-onset Alzheimer’s. I will soon be visiting Hogewijk, a village near Amsterdam that is designed to enhance the functionality of Alzheimer’s patients. What other special sensitivities are out there, and how can a location or space be adapted for them when they occur?

What’s next? In several words: growing longevity, low fertility, and a short-sighted immigration policy. Over the last 160 years, longevity in the US has increased by 40 years. Recently, our fertility rate has dipped to near 1.7 (zero population growth is 2.1). No point in discussing immigration until the next election.
We have a crisis brewing, with fewer working people between ages 15 and 65 to support those over 65. More than a fifth of older people are hospitalized each year, in a health care system oriented toward acute care rather than chronic care. This “cure over care” mentality pretends that there is actually a “cure for aging.” It ignores the needs of a vast majority of older frail people, who need a little help maintaining their independence and more frequent monitoring of their health conditions (diabetes, blood pressure, arthritis, etc.).

Three alternatives we should be exploring on the housing side are: Apartments for Life that provide scheduled home care visits (social and medical) in residential buildings that encourage independence and social exchange; small group clusters for people with dementia and the extremely frail; and an expansion of home care, with more in-depth medical services and shorter visits (15-20 minutes) focused on chronic needs.
Rupal Sanghvi, MPH, is Principal and Founder of HealthxDesign, which identifies ways to strengthen health and other social justice outcomes through design, in close collaboration with urban designers, planners, policy makers and other shapers of our built environment.
There are three things I’d like architects to keep in mind as they explore how their work can improve health:
Identify desired outcomes. Simply incorporating design elements such as green space, using green materials, or engaging the community isn’t enough to move the needle on population level outcomes. A checklist of means may help identify parameters or act as a communication tool for reflecting on a health positive or equitable approach; however, without defining desired outcomes, metrics, and data sources, we can’t capitalize on the opportunity of architecture and urban design to substantively improve public health. This is critical for making a credible case that your work is making social improvements.
Collaborate with those who are already defining such outcomes. Many public health evaluators and researchers are in the business of identifying, measuring, and verifying the predictors of desired outcomes—which in fact are experiences that designers can design for. For example, that a continuous tree canopy / shade is a predictor of people running for exercise. Together, we can identify how a building or landscape, or the built environment more broadly, participates in the path toward change.
Make sure it gets built. One could say this is not within the purview of architects, but you have a role to play in advocacy, beyond the project level. In public health, we see our role that way, to influence things at scale.
Cover photo byBundesarchiv, Bild 183-55289-0002 / CC-BY-SA 3.0
From arcCA DIGEST Season 03, “Health.”






