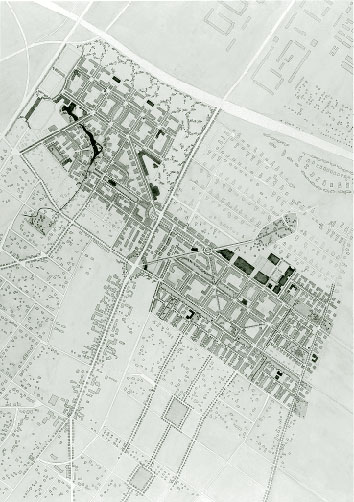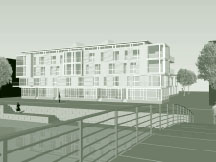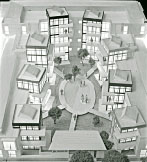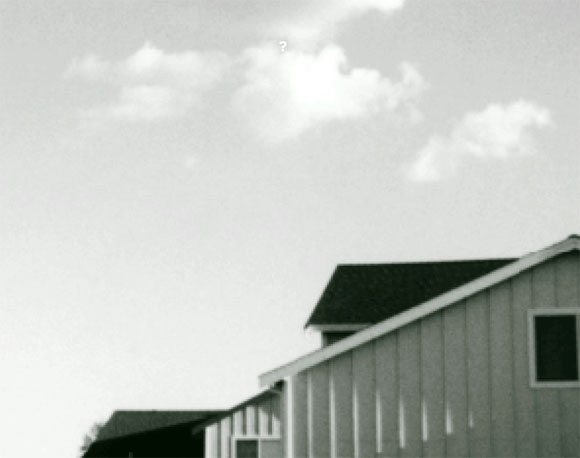The creation of dwellings for communities is a primal activity. It is central to our understanding of our place in the world and to our ability to survive and thrive. Complex and sophisticated built communities have been created for at least eight thousand years. Early Mesopotamian and Anatolian settlements already exhibit hierarchies of public and private space, complex infrastructure, and a carefully evolved connection to the landscape.
As with most other enterprises, the making of communities is presently a far more mediated process than ever. It is a relatively recent phenomenon that our communities are planned, financed, built, and marketed by a complex and often remote mechanism. We are increasingly trading a locally crafted artifact for a commoditized and repetitive product.
A facile comparison would suggest a duality in which traditional or vernacular communities built in compact configurations are in stark contrast to the suburban sprawls, which appear to metastasize throughout the landscape. As striking as is this contrast, there is no simple choice or solution in contemporary society. For all the apparent harmony of the traditional hill town, it is the expression of a hierarchical society where birth not choice was the prime determinant of occupation and habitation. For all the desperate anomie of the suburb, it does at some level reflect the cumulative choices of individuals in a democracy seeking greater freedom and a larger personal domain. There are endless layers of irony and complexity in both these paradigms, and the fact that we lurch between unsatisfactory experiments is a testimony to the extraordinary complexity of the issue.
The urgency of finding more satisfactory models is ever increasing. Land and natural resources are neither infinite nor fungible. The centrifugal forces of contemporary living are corrosive of a civic and civil society, and the divide between the affluent and poor is expanding. The need for high quality, affordable housing is surging in ways that are often obscured.
The recent study Sprawl Hits the Wall ( Los Angeles: Southern California Studies Center, USC, 2001) documents several alarming trends in Southern California, which may well be a bell-weather for the whole country. It demonstrates the ways in which the accelerating need for affordable housing goes unmet, while the predominant mode of housing production continues to be suburban sprawl—all this while land, resources, infrastructure, education, and governance are strained and drained.
As architects, we stand in the nexus of forces of great influence and momentum. Our concern for creating dwellings that both ennoble the individual and enhance the spirit and place of community is increasingly marginalized. Yet housing is at the core of the character of our civilization, and our engagement and concerns are critical.
While the challenge of creating humane and nurturing communities is daunting and while no simple model seems satisfactory, I would submit that we know many of the characteristics and components of a successful community. A successful new community should be rich in its variety of occupants, places, architectural typologies, scales, and social opportunities. It should allow for a strong sense of its own identity while establishing sympathetic connections to its surrounding context and environment. It should embody diversity and choice, surprise and delight, and yet possess coherent underlying principles of organization and growth: a kind of urban genetic code that allows for orderly and diverse growth but prevents chaotic metastasis.
The most vital communities we admire and study have usually developed over many generations and embody a vernacular and evolutionary wisdom in their urban fabric. They involve the ongoing and active participation of their inhabitants in the shaping of their own environments.
It is not surprising that most utopian, idealized, or master-planned communities have been disappointing if not disastrous in their realization. On the “high-art” end of the spectrum, the failure is usually due to an overly diagrammatic urban conception, which, in spite of the success of some individual iconic buildings, fails as a place of daily life and community. For all their heroic elegance, Chandigarh and Brasilia are eminent examples. In the private sector, most new development suffers from a preoccupation with marketing and security. A tendency toward exclusivist planning leads to monotonous, geographically and socially segregated enclaves. These suffocate from a lack of cultural and economic diversity. Spatial and social isolation limit connections and exchange, further exacerbating the anomie. The utopian and the market-driven community both suffer from the creation of a monoculture, which is nearly certain to lead to the stunting of community.
During the past twenty years we have struggled to find ways in which we can contribute to the shaping of vital communities. In the U.S., we have found great opportunity in the realm of campus, civic, and cultural architecture but have often been stymied in our efforts in multiple-unit housing. Here, marketing and focus groups seem to drive the development of “product” aimed at particular demographic niches. Placemaking and community are often the orphans of a market-driven process.
In Europe, we have had the chance to participate in the urban and architectural design of a diverse group of housing projects, where, despite complexities and compromises, we have been gratified to be part of teams creating richly inhabited new communities. These have ranged from green and brown field to urban infill and from affordable to market rate housing. While each of these projects has been daunting in the complexity of its process and participants, each has produced places of diversity and vitality and held lessons that are instructive for us as North Americans architects.
Two recent projects provide very different challenges and yet, for all their constraints and complexities, allowed us a degree of exploration and satisfaction that we have not yet experienced in housing projects closer to home.
Karow Nord

In Karow Nord, a new town on the northeast edge of Berlin, we worked with a large group of clients, city planning staff, and other architects to design a new town of 5,000 housing units to address the housing shortages of the newly unified country. The site is bordered by the autobahn and high-density block housing to the north, agricultural land to the east, the historic village of Karow to the south, and the regional rail line to the west. The bow tie-shaped site is bisected by a north south artery connecting to old Karow.
Weaving into the Region
The existing network of paths and landscape features became the starting point for the geometric armature of the town. A highly inflected network links to existing neighbors at multiple scales. It accommodates different modes and speeds of movement. More than ten different street types are derived to express the social, spatial, and circulation needs of districts and neighborhoods. An equally rich matrix of landscaped open spaces evolved out of connection to the adjacent conditions. Together, these create a hierarchy of usable and identifiable figures for the project.
Typological Diversity
A hierarchy of block and housing types creates spatial, social, and environmental diversity. City blocks are dimensioned to allow a set of private, semi-private, semi-public, and public zones. More than twenty block types and five major housing types are woven into a highly articulated fabric. Perimeter blocks allow for higher density and protected inner courtyards. Mixed-use terraces enfront important linking spaces. “Villas” containing multiple units allow for individuated housing along key diagonal boulevards and adjacent to identifiable landscape areas. “Karow courts” modeled on the spatial relationships of houses in the old village provide multiunit housing at a transitional scale that can help to feather the new community into the village. Agrarian scaled row houses help make sensitive linkages to the south and east.
Community and Privacy
Central to the success of the community is great attention to the sectional relationship through each housing type and its associated open spaces. The resulting grain and hierarchy are tangible: lively streets, open yet protected porches, yards and gardens that occupy the transition between community and privacy, and even parking that animates streets and courts. Given that most of the housing units are modestly scaled at 45 to 95 square meters, these transitional zones of habitation are critical to humanizing the multiple domains and to giving a sense of individual and shared identity.
A Culture of Community
Critical to the vitality of any community is a rich mix of opportunities and uses. It was essential to the project’s success that we were working within a culture that understands and supports the importance of a diverse mixed-use community designed to integrate itself into the greater context. At Karow Nord, we were able to site schools strategically at neighborhood nodes and within walking distance from housing. Commercial office and civic uses are disposed to create a link across the bifurcated form of the site. These typically have dense housing above and access to transit nearby. We were able to structure a physical nexus that is given life by the programmatic diversity that the government and developers were willing to support. The civic uses were subsidized, and even the commercial uses were understood as necessary community building elements that might not be immediately profitable.
Housing As Exploration

More recently, we’ve had the pleasure of participating with a group of European architects in exploring opportunities for introducing contemporary information and green technologies into a new piece of urban fabric. The site, on Malmö’s western harbor across the Öresund (Golden Sound) from Denmark, is a relatively fine grained piece of urban fabric. The project named BO01 “City of Tomorrow” is being developed as part of the 2001 European Housing Exhibition. One thousand dwellings will be augmented by workplaces, restaurants, day-care, schools, and libraries. Here architects are encouraged to follow fairly straightforward urban guidelines, such as the maintenance of the street wall, the activation of the ground level, and relative consistence in building height. The material and formal expression of each project is then at the discretion of the architects and their developer clients.

Our scheme for thirty housing units is based on a courtyard typology with a clear formal exterior and a more articulated and surprising interior. The street facades are restrained in their quiet but rhythmic geometry. Cast stone and window walls are articulated with considerable depth to catch and amplify the precious northern light. Inside the court the individuality of each unit is expressed as they rotate to optimize sun and view exposures. Solar towers top each unit, turning toward the sun in expression of the project’s aspiration for sustainable urbanism. Units are loft like and flexible but anchored by the “smart technology” walls, which house all the operations and data components of the houses. The integration of technology is part of a cooperative exploration with Ericsson.
While each unit has sun-facing porches, the shared social space of the courtyard is given identity by its palette of native grasses and streams renewed by recycled rainwater.
As in Karow Nord, the carefully wrought hierarchy of public to private domains is central to the humanity and social sustainability of this urban community.
Lessons from Abroad
We hope that as American and Californian architects we have brought some fresh dimensions to the shaping of community in Europe. We know that we have brought lessons back with us.
First, I would suggest that we resist abdicating the civic conversation. It is tempting to retreat to the relative protection of working with the few private clients who recognize the artistic importance of our work. The public arena is a daunting tangle of argument and bureaucracy, but our collective professional participation is critical.
We can take inspiration from a culture that still understands the value of weaving civic life into our neighborhoods. The street, the market, and the school are essential to a supportive and democratized urban life. Communities and regions must insist on the recognition and inclusion of the public realm in new housing developments.
As in nature, a monoculture is the surest way to limit the viability of a community. We need to strive for typological, programmatic, and social diversity. In Europe, this is achieved in part through incentive and subsidy. However it is accomplished, it must begin with awareness of and commitment to the value of the public realm.
Successful community building requires public-private dialogue and benefits from public-private partnerships. While competing interests are inevitable, the model of a partnership, which balances divergent needs and aspirations, can usually achieve greater goals than the extremes of a laissez-faire or an over-controlled process.
A Community of Interests
The shaping of community is an enormously complex task. The creation of housing which exists within a vital and diverse context can seem nearly impossible amidst the forces of the market and circumscribed by the narrow ambitions of most projects. The grinding pressures of competing interests threaten to diminish quality and vision.
Yet for all these barriers, the team of architects, landscape architects, planners, community and governmental groups can engage in a productive and creative interaction. At stake is no less than the cultural and environmental vitality of our communities.
As architects, we can help to shape places that enhance human habitation. When we work at multiple scales, this process offers us the chance to develop richly wrought neighborhoods, supporting civic life and helping to build vital and diverse communities.
Author Buzz Yudell, FAIA, is an Adjunct Professor in the School of Arts and Architecture at UCLA, a partner in the firm of Moore, Ruble, Yudell in Santa Monica, and a member of the arcCA editorial board. This article was adapted in part from “Scales of Habitation,” published in Moore Ruble Yudell/Building in Berlin. (Australia: Images Publishing, 1999).
Header photo by Supreeya Pongkasem; all other images courtesy of the author.
Originally published 2nd quarter 2001, in arcCA 01.2, “Housing Complex.”






