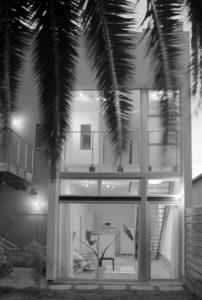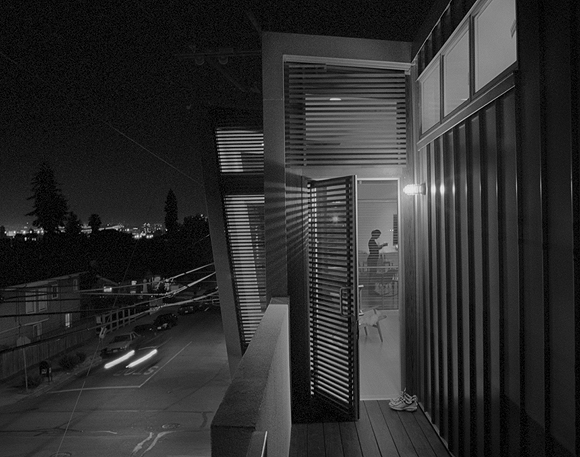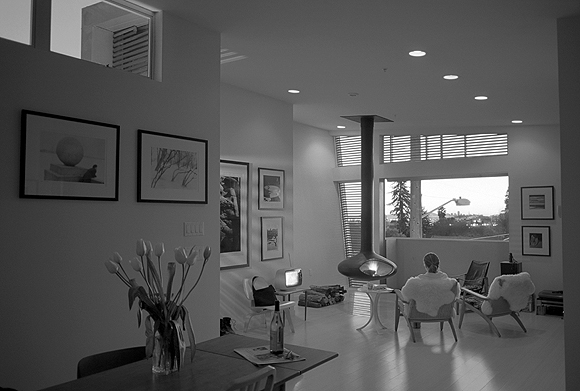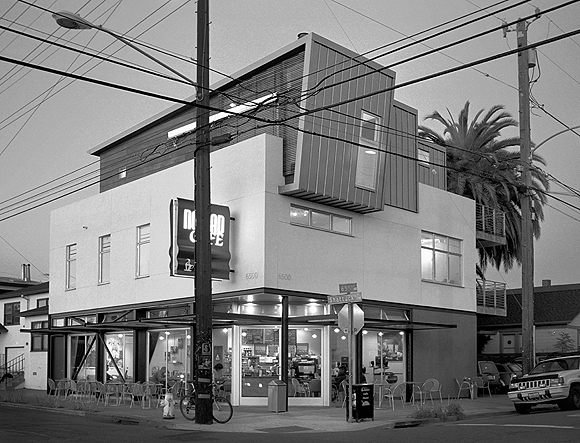
Martin Studios is a mixed-use building designed to awaken a nascent street life and revitalize its community. The client, a photographer and novice developer, envisioned a building that would provide a home, studio, and income, as well as a neighborhood gathering place. The resulting building reflects his passion for photography and has engaged the community through and beyond its construction. The following account of the building is an excerpt from a column by John King, the urban design writer for the San Francisco Chronicle. It is reprinted with permission.
The building is two blocks from Berkeley’s border and barely half a mile from Oakland’s urbane Rockridge district—but I can’t imagine either bastion of know-betterism allowing anything like this. And that would be their loss. The bold strokes of 6500 Shattuck aren’t gestures aimed at a magazine spread; they’re forged by creative people who have a lasting stake in the outcome.
Designed by the Berkeley firm EndresWare for owner/resident Ian Martin, the building is as eclectic as this neighborhood where the jumble of auto shops and small stores gives way to friendly looking old houses once you step in from Shattuck Avenue. The ground floor is occupied by the Nomad Cafe; the look is wide open and spare, with dark blue structural columns and broad panes of glass that rise nearly eleven feet from floor to ceiling. The glass shows off the cafe interior as if it were a stage; similarly, the black awnings that push out over the sidewalk reinforce the sense that this building wants to engage its surroundings.
The second floor goes to the opposite extreme; two apartments hide behind a flat stucco wall with no detailing beyond narrow rectangular windows. But the third floor makes up for the lack of drama. Martin lives in a space framed by cedar walls on the east and west, but with metal cladding on the surfaces that face north. Where there’s glass inside, exterior wooden slats screen the sun and offer privacy while also accenting the larger design. It’s an unexpectedly delicate touch.
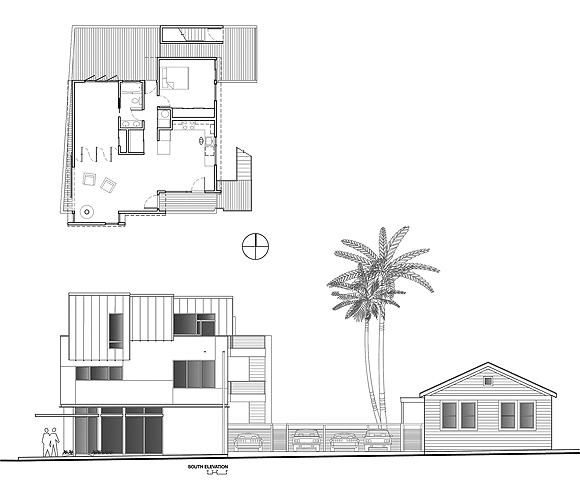
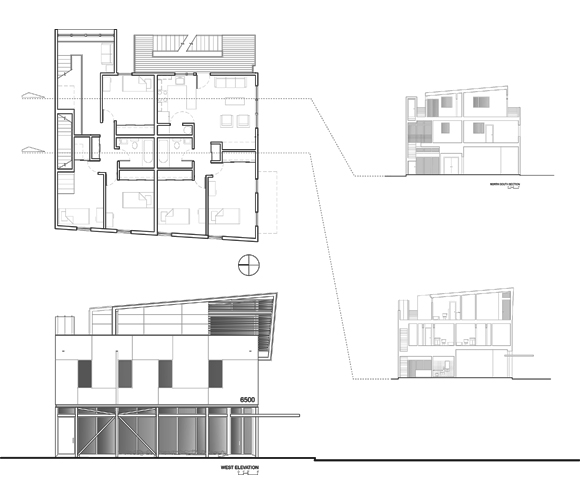
I discovered 6500 Shattuck by chance, driving north on mental autopilot until the enticing cafe and the metal prow of the third floor caught my eye. A show like this is the last thing I expected to see at a corner shared by a muffler shop, a nail salon, and a smog control center—and where the number of billboards (two) exceeds the number of crosswalks (zero).
But the location allows the building to exist. It’s a bit of a void—and a void lets people take chances. Martin, a photographer, bought the site in 2000. Being a novice in the development trade, he asked around for design advice. Someone steered him to EndresWare, a firm where the eight employees are fluent both in engineering and architecture—a nice combination, balancing the architectural impulse to make a splash with the engineering imperative to make sure the building endures. Each side nudged the other to take chances, leading to a design that fits the neighborhood in its scale but not its appearance.
So how did it survive? One key reason was that void; the neighborhood lacks a formal review process, the type that flourishes in more established or affluent settings. There was no meeting where a panel of appointed skeptics started chipping away at anything unusual.
Instead, Martin involved the community in the old-fashioned way: He made it his business to knock on every door nearby to explain what he hoped to do. “Knowing this is a neighborhood with a long history of political activism, and where developers are not always welcomed with open arms, I wanted to humanize the project,” Martin says. “It was our job to show everyone that we were well-intentioned and wanted to do a quality project.”
In the process, he also made connections that made the result better. One neighbor turned out to be a contractor who specializes in high-end stucco work, but took on this small project anyway. The muffler shop on the next block blended touch-up paint for the third floor steel.
Another neighbor is Christopher Waters, who moved to the block seven years ago and has dreamed of seeing the corner thrive ever since. When Martin stopped by to explain his plan, Waters asked if anyone had leased the ground-floor space. Now he runs the Nomad Cafe. There’s music most weekends, paintings by local artists hang on the walls, and the books on the shelf in the back include Howard Zinn’s A People’s History of the United States.
Architect and Structural Engineer: Endres Ware, Berkeley
Design Team: Ian Young, Paul Endres, John Ware, Christi Azevedo
Geotechnical Engineer: Alan Kropp & Associates
Energy Analysis: Monterey Energy Group
Owner and General Contractor: Ian Martin
Originally published in 4th quarter 2004, in arcCA 04.4, “School Daze.”

