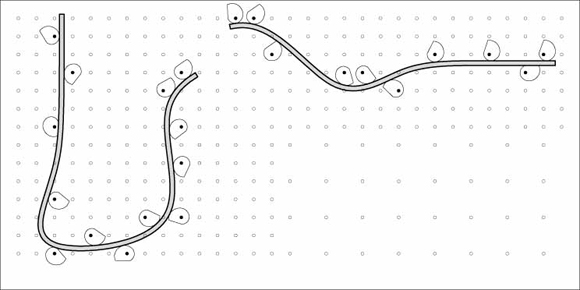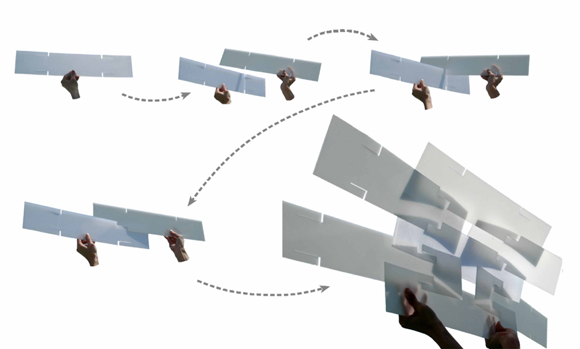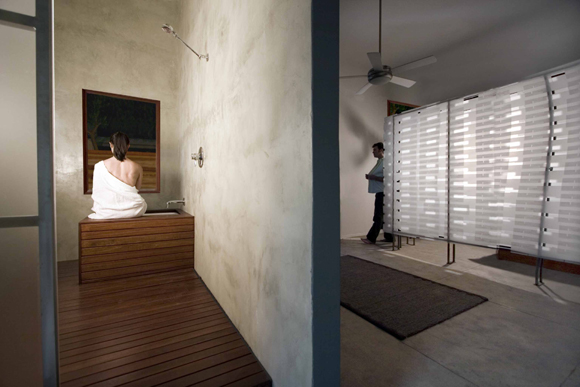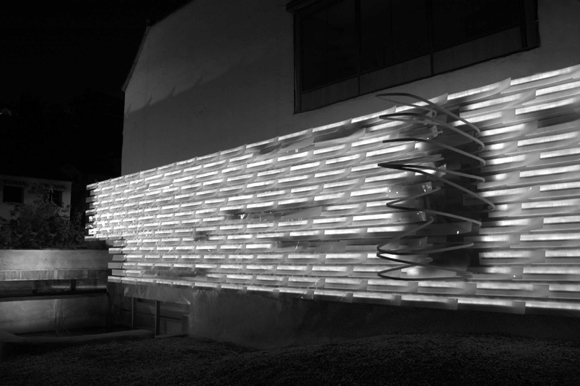“How do you get to Carnegie Hall…?”
“Under the Radar” typically features an unnoticed, under appreciated, and unheralded project, building, or construction. Given the unique subject of this issue, we thought it appropriate to feature, on this occasion, a practice instead of a thing. And the term “practice” can be taken quite literally when used to describe architect and designer Rob Ley’s exhibition Serial Departure in L.A.’s Material and Applications Gallery and his installation for a private home in Atwater. Together, these projects represent the advancement of a technique, development of a method of investigation, and construction of a formal philosophy that will probably be the building blocks for Ley’s practice for years to come.

Serial Departure is Ley’s attempt to challenge how practitioners interested in Computer Aided Design and Computer Numerical Controlled fabrication conceive material, connection, detail, and effect. His desire was to depart from what were becoming canonized methods of material translation from digital modeling—CNC milling, 3D printing, laser cutting, and vacuum forming—and to look at how traditional means of construction could be mobilized to describe the same complex systems. He started with a standard building block: a 5″ x 24″ inch strip of bent acrylic, and a simple detail for connection—two stainless steel Philips head screws that fasten one end of the acrylic strip to a furred wall. With this material and method he constructed a 9′ high by 52′ long, running bond, bent acrylic screen.
Installed against an exterior wall in the gallery’s forecourt, Ley’s piece stood as a low-tech translation of the high-tech processes of systems modeling and animation. As with his computer model, his installation offered, within an undifferentiated field, moments and eruptions of variation achieved by either varying the length and connection detail of his module, or by introducing an aggregation of new material and forms: steam-bent wood strips, which allowed his relatively contained piece to appropriate space and challenge the sanctity of the court.

For the Atwater Residence, Ley was essentially asked to reproduce the screen wall he had completed for the M&A. Fortunately, he was able to convince the client that a new context and program would require a reconsideration of the method of production and a unique and specific investigation into effect. Starting with a simple acrylic module, the problem of domestic space led to a variable system, allowing for differences of privacy or porosity required by the program adjacent to each section of the screen.
The method devised to solve the problem was a departure from Departure, since the system required a means of regulating density to control views; it could not be screwed down, as was the case in the gallery. As a result, the connection method for Atwater became a system of interlocking acrylic pieces with the capacity to slide into one another, allowing greater or lesser porosity depending on how tightly or loosely spaced the pieces are. With this simple detail, Ley was able to regulate on the fly the relationship of one space to another as the serpentine screen meandered through the home, organizing and accommodating domestic space specifically to its need.

“Practice” is all too often used in our profession as a noun, interchangeable with “office,” or “firm.” Ley’s work shows that the term is still an action verb and can still be used to describe the process of an architect’s growth towards maturity. Serial Departure and the Atwater Residence are similar with respect to their overall form and material, yet each satisfies specific needs for specific site conditions and programmatic requirements. One practice, one project, two sites.
Project Team:
Urbana: Rob Ley, Principal
Fabrication: Mina Javid, Matthew Gillis, Sara Daleiden, Joshua G. Stein, Erik Blanchard, Shane Acker, Jonathon Deiss, David Sartoris
Photography: Mina Javid and Stella Lee
Author Stephen Slaughter, AIA, began his career in Thom Mayne’s studio, Morphosis, and has since worked with respected architects throughout the world, including Gary Bates (Space Lab), Wes Jones (Jones, Partners: Architecture), and George Yu (Design Office/George Yu Architects). PHAT, his multi-disciplinary design collaborative co-founded with Nathaniel Belcher, has exhibited at the Studio Museum in Harlem, Archilab in Orleans, France, and the National Gallery of Victoria, Melbourne, Australia. He is a member of the arcCA editorial board.
Originally published 1st quarter 2008, in arcCA 08.1, “’90s Generation.”






