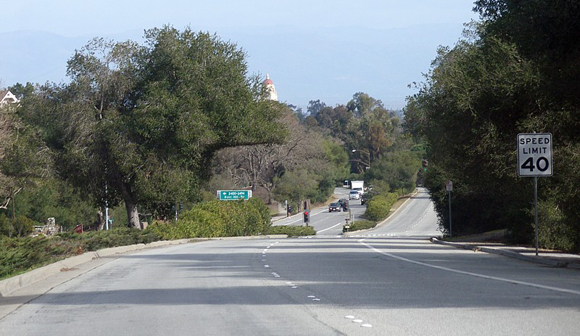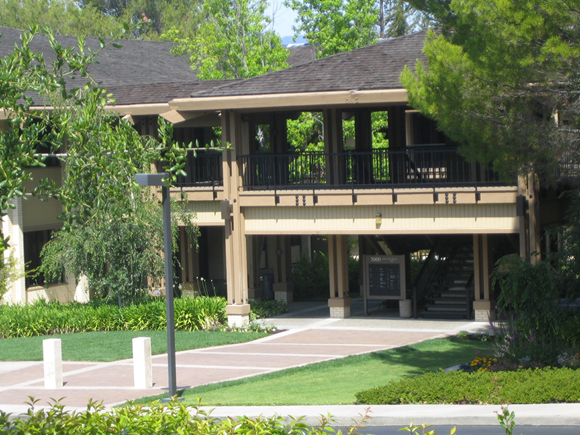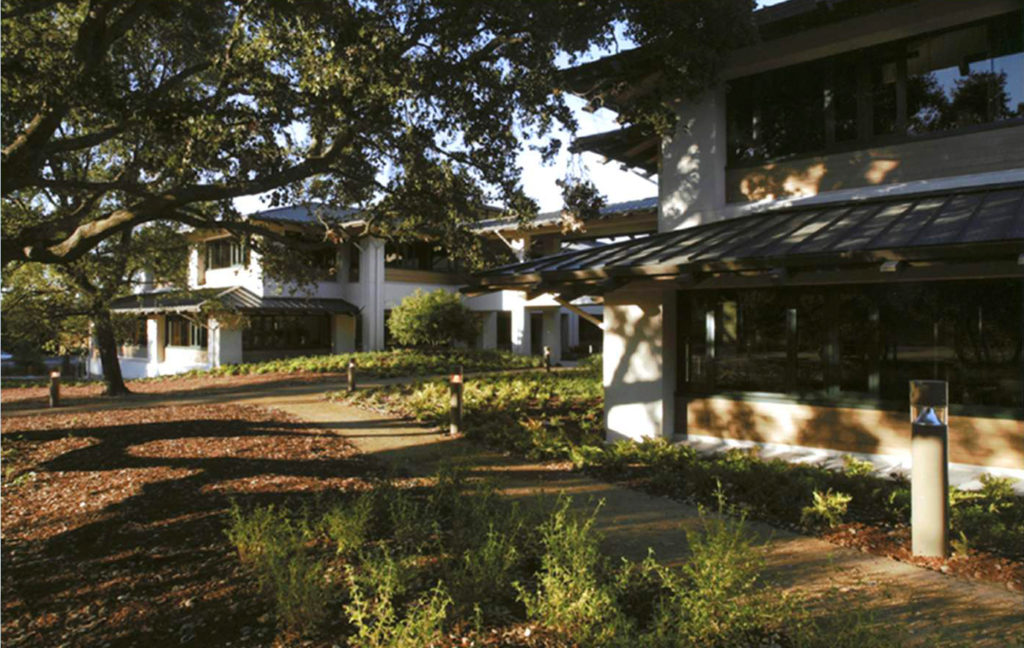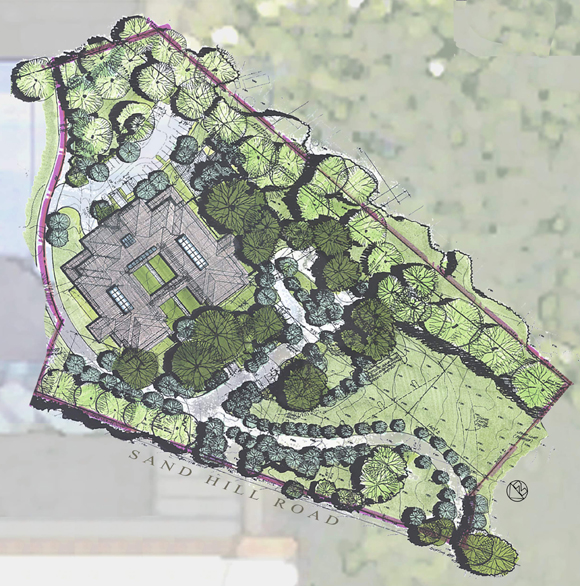
Elsewhere in this issue, historian David Gebhard describes how the appreciation of aesthetic character and historically significant environments led to the rise of design review in America, and the role that tourism played in that rise. Yet tourism is only one kind of attraction to built places. The Sand Hill Road Corridor in Menlo Park and Palo Alto is the epitome of another: the attraction of businesses to supportive environments. Design review plays an important role in the development of such environments—and their economic value.
Menlo Park and Palo Alto have distinct zoning regulations but similar architectural controls for commercial properties along Sand Hill Road. In Menlo Park, these properties, continuously adjacent to residential areas, have, practically speaking, no permitted uses. All allowable uses—professional, administrative, and executive offices; research and development facilities; and convalescent homes—are conditional, requiring a use permit. Development regulations are strict, allowing structures to cover at most 20 percent of the site, with no less than 30 percent of the site landscaped. Building height is limited to 35 feet, with a floor area ratio (FAR) of only 25 percent. Additional regulations may be required at the discretion of the Planning Commission. In Palo Alto, zoning itself is much less restrictive. For example, the Community Commercial district that includes the Stanford Shopping Center has the Shopping Center itself capped at 1.4 million square feet (a .46 FAR).

But both cities have demanding architectural controls. In Menlo Park, the Planning Commission is responsible for the controls, which require “that the general appearance of the structures is in keeping with character of the neighborhood; that the development will not be detrimental to the harmonious and orderly growth of the city; and that the development will not impair the desirability of investment or occupation in the neighborhood.”
Palo Alto’s Architectural Review Board—comprised (unlike Menlo Park’s Planning Commission) chiefly of architects—has a similar charge, with the addition that it “encourage the attainment of the most desirable use of land and improvements” and “promote visual environments which are of high aesthetic quality and variety and which, at the same time, are considerate of each other.”
What architectural norms guide review? According to Bill Phillips, a financial manager for Stanford University’s Real Estate Operations, Menlo Park has long valued the shallow roof pitches and deep eaves of Cliff May, crystallized in his Sunset magazine headquarters. In Palo Alto, the low-key modernism of William Wurster—who designed the Oak Creek Apartments and a medical office building at 1101 Welch Road—is also an influence. (With the exception of Stanford West Apartments in Palo Alto, the New Urbanism has had little impact in this area.)

Palo Alto goes beyond the general definition of architectural controls to spell out sixteen criteria for project approval, addressing compatibility with the Comprehensive Plan and the immediate environment; appropriateness to function; compatibility with areas having a unified design or historical character; harmonious transitions; compatibility with on- and off-site improvements; internal sense of order; desirability; open space; sufficiency and compatibility of ancillary functions; access and circulation; preservation and integration of natural features; appropriate use of materials, textures, colors, and details; functionality and unity of landscape; suitability and drought-resistance of plant material; and energy efficiency.
The last two of these criteria point toward an increasingly significant issue for design review in both cities: sustainability. Phillips notes that a board’s focus shifts, reflecting both the ongoing assessment of prior decisions and emerging issues. Since roughly 2002, he identifies sustainability as the principal concern of the Palo Alto board.

Peninsula architect Bill Bocook agrees that sustainability is now a prominent concern for both cities, but that it has added to rather than displaced other concerns. Bocook’s design for the William and Flora Hewlett Foundation headquarters in Menlo Park was seminal in stimulating interest in green building in these communities, as well as at Stanford University. The first LEED Gold building in California and the fifth in the U.S., the project began in 1999 with a charrette involving officials from Menlo Park, San Mateo County, and Stanford, opening a discussion of sustainability. Green building consultant Lynn Simon and landscape architect Cheryl Barton contributed cutting-edge expertise to the effort.
How do these processes affect property values? Gary Wimmer, partner-in-charge of Ford Land Company, credits architectural controls with raising the value of Ford’s several Sand Hill Road properties, not only by establishing standards for the quality and appearance of buildings, but also by restricting density. Lower density reserves significant areas for landscaping, which makes the setting more attractive; it also reduces supply. The combination of greater appeal and less availability intensifies demand, increasing property value. For example, in 1986, 3000 Sand Hill Road, developed in 1969 and owned and operated by Ford Land Company, garnered the highest rental prices per square foot of any office space in the country, including Manhattan. The project continues to be cited in articles worldwide as a premier venture capital mecca and office location. While Ford Land typically holds and leases the properties they develop, Wimmer believes he would feel similarly if he were building for sale. To him, as to Ford Land Company’s founder, the late Tom Ford, the challenging design review processes of Menlo Park and Palo Alto are worth the trouble.

Author Tim Culvahouse, FAIA, is editor of arcCA.
Originally published 2nd quarter 2007 in arcCA 07.2, “Design Review.”





