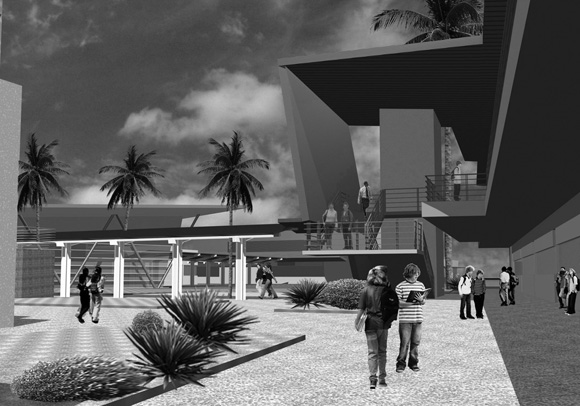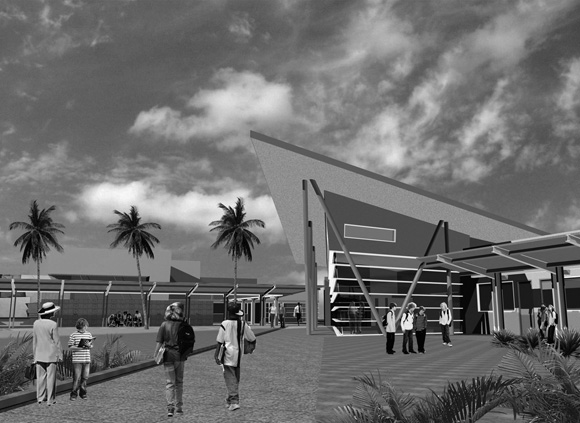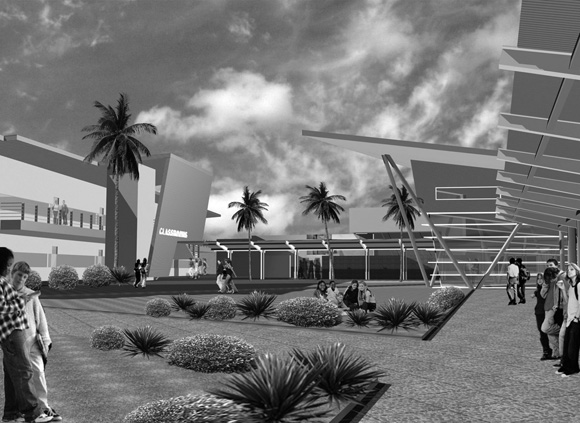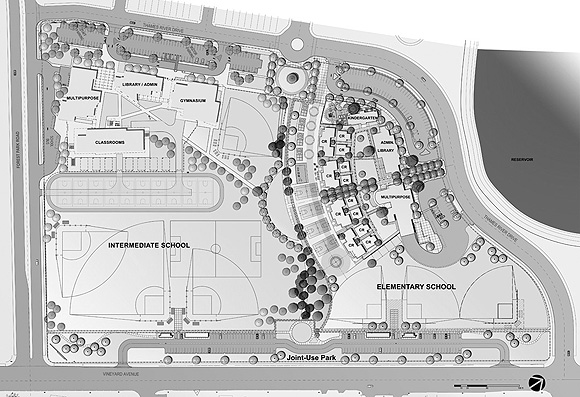
The fallout from the California budget crisis is widespread, and one of the chief victims has been the state’s K-12 school system, one of the largest centralized public school systems in the nation. Although school spending represents one of the largest items on the state budget, increases in school enrollment in California continue to pace the nation, only exacerbating the problem for local school districts desperately in need of additional classrooms.
But where some see problems, others see opportunities. Such is the case in the Southern California seaside community of Oxnard, 60 miles northwest of Los Angeles in Ventura County. Here, a group of homebuilders has teamed with the local school district to guarantee the timely construction of two new elementary and one intermediate school, which will ultimately serve more than 3,000 students. This innovative solution to new school construction was born from the collective vision of the City of Oxnard, The Rio School District, and the development and design team of RiverPark, a new, master-planned neo-traditional community that will also include parks, recreational facilities, and open space; 2,800 residential units; and 2.5 million square feet of commercial and community-serving retail space.
In California, funding for new school construction is shared equally by the state and the school district, the latter’s share raised by the imposition of developers’ fees and/or the passage of a bond by the local community. In the case of the new RiverPark schools, in lieu of fees, the master developer, a joint venture between Shea Homes, Centex Homes, and Standard Pacific, agreed to build the three schools at their cost, relieving the district of its share of the financial burden. The remaining fifty percent will come from the proceeds of a $15 billion bond, part of newly-elected Governor Schwarzenegger’s bailout plan, which voters passed in March.

While the decision to build the school in lieu of simply paying the school fees may be more costly in the long-term, all parties see the tremendous benefits of the agreement. “The schools are a core component to the overall RiverPark project, and you cannot attach a dollar amount to developers’ commitment to the quality of the product,” says Rio School District Superintendent Patrick Faverty.
“The Rio School District, like other districts, has real funding issues,” adds Steven Seeman, vice president and regional manager for Shea Homes. “The cost to build the three schools may in the end be more than what we may have paid in fees. However, if the schools couldn’t find the wherewithal to finance their portion of the construction in a timely fashion, the development couldn’t move forward.”
It was indeed in the best interest of the developers to see to the timely and successful completion of the schools, as certificates of occupancy for the first 700 homes now under construction will be withheld until the first elementary school is operational. Similar thresholds have been established for the intermediate school and the second elementary school.

As homebuilders with little or no experience in the construction of public schools, the master developer surrounded itself with what Seeman describes as the “right consultants,” which included WWCOT, a Santa Monica-based architectural firm that has developed a long-standing reputation in Southern California for its work in K-12 and university school design.
Drawing upon the “smart growth” principles upon which RiverPark is based, the architects set out to create a plan that would emphasize shared benefits, open space, and maximum use of land. A 30-acre parcel located on the community’s eastern border will accommodate the new River Park East Elementary and Intermediate schools, which will be coupled with a “joint-use” park, to be shared by both schools and the general public. From a master planning point of view, the campuses help to integrate the new development with the existing community by serving as an eastern gateway to RiverPark from Vineyard Avenue, one of Oxnard’s main north-south arterials.

WWCOT also opened up the campus to the community by straying from traditional school design tenets, which typically call for administrative buildings and classrooms at the front of the campus. To reinforce the public use function of the school’s facilities—a 16,000 square-foot gymnasium, a 14,000 square-foot multi-purpose room, and the campus’s architectural centerpiece, a 9,500 square-foot library, which is enclosed in a wedge-shaped glass storefront below an expressively canted roof— are all located at the school’s entrance perimeter. This skillful site planning creates a natural separation between the classroom buildings and the publicly- shared buildings, promoting student safety by creating a secure perimeter while maintaining vistas to the surrounding areas.
The architectural plan also includes informally landscaped amphitheaters that can be used during the school days as outdoor classrooms, as well as public gathering areas for the community when school is not in session. These common spaces are part of the joint use park that adjoins the campus. The park, which is accessible via a network of trails and walkways to meet neighborhood and community needs, will be maintained by the City of Oxnard.
Author Bruce L. Beck is principal of Westlake Village, California-based public relations firm DB&R, which specializes in the representation of firms in the real estate and financial services industry.
Originally published in 4th quarter 2004, in arcCA 04.4, “School Daze.”





