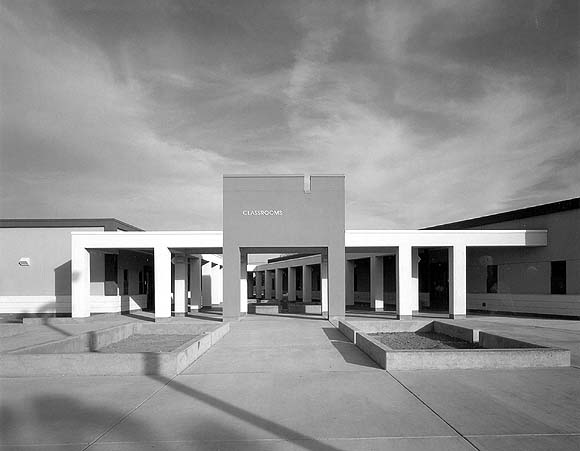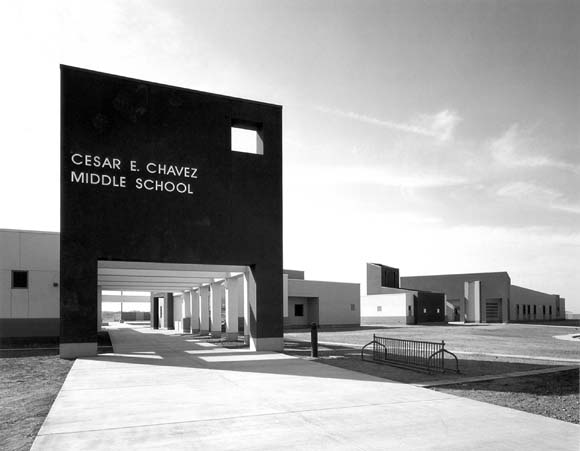
A visit to the Coalition for Adequate School Housing web site clearly illustrates the vast array of professionals (not just architects) who make their livelihood planning, funding, designing, constructing, furnishing, operating, evaluating, and—yes—even litigating in matters that impact the California public school system. A great measure of energy and effort is focused on the forward momentum of the school system. And yet much of the editorial content of local news in our communities questions our school system’s effectiveness in preparing California’s up and coming generations to meet the known—and perhaps more importantly, the unknown—demands of life in the turbulent years ahead.
Six million students are enrolled in California’s public schools, a number roughly equivalent to the population of Tennessee. There are almost 1,000 school districts in California, ranging in size from over 600,000 to less than 20 students, and almost 8,000 individual schools. The monetary expenditure that fuels public education in California approaches the Gross Domestic Product of a small nation. School facilities in California are valued at over $80 billion, and public school expenditures exceed $50 billion annually, with an additional $40 billion required to build new schools and modernize aging schools.
To the innocent bystander, however, the goals of school construction in California are unclear, and it is questionable whether or not the conditions that currently exist can in fact provide the types of learning environments that will be necessary for students not only to learn but to pursue a lifelong curiosity that continues the educational process long after graduation.
Challenges: Urban vs. Suburban
The public’s perception of the quality of a school—or even of an entire school district—is often the outgrowth of the governing mindset of the district’s leadership and its resulting organizational culture. When neighboring school districts with differing demographic representations are compared, often it is more than test scores and matriculation rates that distinguish the two.
An example exists in the San Joaquin Valley. Fresno Unified School District (FUSDJ is the fourth largest school district in California, with over 82,000 students and 102 school sites. Clovis Unified School District is adjacent to Fresno Unified and is much smaller: there are only 33,400 students and 37 school sites in Clovis Unified.
Transience is high in the Fresno Unified classroom, where 60% of the students who start school are not the same 60% at the end of the school year and where only 32% of the students are English learners. Fresno Unified is 52% Hispanic, 18% White, 16% Asian, and 12% African American. Clovis Unified is 21% Hispanic, 61% White, 12% Asian, 3.5% African American, and 2.5% other. FUSD is often criticized for low performance and financial instability, while Clovis Unified is viewed as a district that strives for excellence in everything from athletics to architecture.
Often, when an older district is situated adjacent to a newer suburban district with demographics similar to Clovis and Fresno, the perception is that one is desirable and the other not. The spin-off effect of being at a “good school,” as it relates to home prices and land acquisition, has the power to alter the macroeconomics and growth patterns of an entire region. Land values have more than doubled in certain pockets of Clovis Unified over the past seven years, specifically because of the particular school that happens to be in a given neighborhood. Developers willingly pay Urban Growth Management Fees to develop new housing tracts in Clovis Unified School District and use the proximity to Clovis schools as part of their marketing strategy, because of the perceived quality of the schools.
The Cost of Land, and a Response
Mike Berg, Facilities Director for Fresno Unified, insists that an FUSD facility provides the same infrastructure and amenities as a facility built in the more affluent Clovis Unified School District. He indicates that the disparity between the two districts is related not only to their respective demographics but also to land acquisition costs. Each district in the state receives the amount of money needed for off-site, on-site, and building costs, based on a formula that translates into construction dollars per student. Site acquisition must also be accounted for, however, and this is where the inner city schools suffer a great disadvantage. For inner city districts, land acquisition costs consume a much larger portion of the budget than in suburban districts, where raw land is plentiful and available. FUSD does not have the luxury of large tracts of undeveloped land.
While CUSD is purchasing orchards at approximately $40K per acre, Berg estimates that FUSD is paying approximately S750K per acre for a school site, and it must rely on imminent domain and the relocation of families to acquire land. Many who live in the inner city are immigrants, and often more than one family may live in one dwelling. The purchase of one dwelling may therefore require the relocation of more than one family, which escalates relocation costs. In addition to relocation costs, FUSD must pay for hazardous material abatement and demolition before construction can commence. Consequently, dollars from state allocation plus local matching funds spent on building construction are much less in inner city schools than in suburban districts.

In response, the new elementary school prototype for Fresno Unified School District, designed by David Iwanaga of S.I.M. Architects in Fresno, is being built on approximately seven acres and features a two-story building that houses classrooms, administration, multi-purpose room, and library media center. Fewer ball fields are provided than traditionally found on an FUSD site. lwanaga’s compact and efficient two-story approach requires less land area and represents a radical departure from the finger plan on ten to twelve acres that is typical of older schools in California. Clovis is not faced with the same pressures and can still build single story schools with a complement of ball fields, basketball and tennis courts, and an amphitheater.
A Deeper Role for Architecture
Edwin S. Darden Associates (EDSA), an architectural firm based in Fresno, has provided service to Clovis Unified School District for over three decades. Ed Darden, Jr. heads the firm started by his father, who began a fruitful working relationship with Dr. Floyd Buchanan, a past superintendent of CUSD. This relationship has generated some of the strongest school architecture in the state. Darden speaks of an interactive working relationship that started with Dr. Buchanan’s vision that educational facilities are a forceful component of the education process. Darden says his firm has maintained a strong working relationship over the years, because they understand the mission and culture of the district intimately. Their work and the work of others has established a benchmark and given a physical presence that has “branded’ a Clovis Unified campus in much the same way that a consumer product is branded.
There is a characteristic quality that defines a Clovis school as a hub of the neighborhood. That is not to say that all CUSD schools are stylistically the same. The look, however, is modern, colorful, and bold, featuring interior spatial complexity and daring site design not typically found in public schools. It stands in sharp contrast to the many Fresno Unified campuses that were designed during the school construction push that took place after the Second World War, when the “finger plan” was the state of the art, and are now undergoing “modernizations” to extend their useful life. Architecture is part of what defines a Clovis Unified campus.

Responding to Culture: Planada Unified
Darden points to Cesar Chavez Middle School for Planada Unified School District as another example of what is possible. The overwhelming majority of those who live in Planada, a community in Merced County, are migrant farm workers from Mexico. The children of Planada are at risk, and a new school was vitally important to the community. Tony Avila of EDSA designed the school to be a strong representation of the community. As such, the design of the school took influences from traditional Mexican architecture as a framework for modern technology. A plaza and courtyard are among the most powerful elements of Mexican public architecture and the school is planned around a central plaza and amphitheater, which have become the main public spaces of the community Rather than build the entire master plan In one phase and rely on relocatable classrooms to reduce cost, the community decided to build only what was needed immediately, but to build permanently. The remainder of the master plan will come as funding is made available.
A district with a clear leadership vision and commitment can have an extraordinary influence, not only on education but also on the overall economic and cultural health of the community it serves. Darden points to Planada Unified and Clovis Unified as examples of what is possible when engaged leadership and an insightful architect work together to create learning environments that become the center of community pride and activity. He sees the role of the architect in school design as a member of a team whose duty it is to take the goals and aspirations of the district, regardless of demographics, and make great architecture that has the power to transform and propel the entire community.

Author Paul N. Halajian, AIA, is a principal of The Taylor Group Architects of Fresno. He holds a Masters Degree from UC Berkeley and is currently serving on the editorial board of arcCA, which he will chair in 2005. After working in the San Francisco office of EHDD Architects, he returned to the San Joaquin Valley to become actively involved in the urban and architectural transformation occurring in the region. His practice is currently working on a number of public libraries and university projects throughout the Valley, as well as master plans for revitalization of downtown residential neighborhoods in Fresno.
Originally published in 4th quarter 2004, in arcCA 04.4, “School Daze.”





