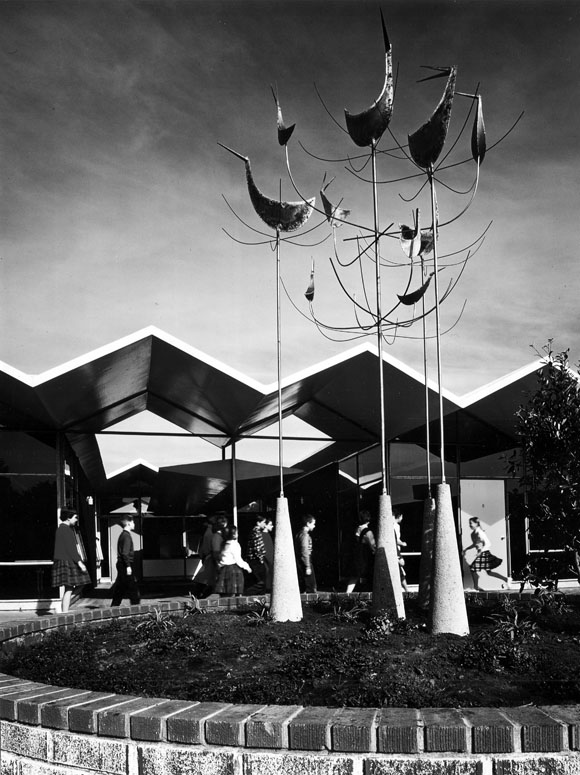
Horace Mann, John Dewey and Universal Public Education
The teaching of the young by an older generation may be regarded as the defining characteristic of initial human society. The formalization of this process into schools in Western civilization can be traced back to the era of Plato and other Greek philosophers. And yet, while schools developed into institutions in the early Renaissance, universal public education is a relatively recent innovation.
Universal, mandatory, public education was a fundamental innovation introduced in the United States in the mid-nineteenth century, following the advocacy of activists such as Horace Mann. Later, in the last decades of the nineteenth century and in the early twentieth century, John Dewey developed a compelling rationale for universal public education in his writings and lectures. Where the education of the young had taken place previously in churches and the buildings of religious institutions, the new public schools were accompanied with the development of a new type of building.
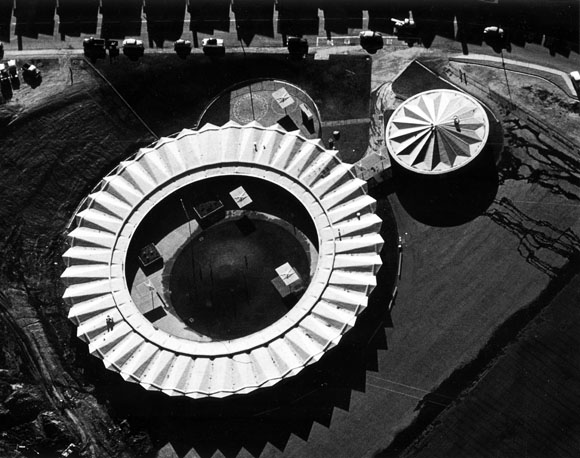
The Country School House and Urban School
The country schoolhouse was initially, and typically, a derivative of the country church, complete with bell tower. It served a population within walking distance and was a single-room space devoted to a multi-grade class. The urban equivalent was built on limited land area, a one or two story building on a rectangular footprint. It served a larger walk-in population and was multi-roomed and multi-graded. The candidates for the building type from which this model derived are numerous, but a likely one is the light industrial building with its various craft rooms, administrative offices, and cafeteria/multi-purpose room. The program for the urban school soon acquired an auditorium, a gymnasium for physical education, and a shop for trade education.
The Garden City Movement
The Garden City Movement—largely social, economic, and political—originated in early nineteenth century England as a response to the urbanization of the population and industrialization of the economy and led to the development of early “new towns.”
Ebenezer Howard, in his book Garden Cities of To-morrow (1902), advocated a break from the “evil” city. The new town was enabled by the suburban commuter rail lines but was still economically dependent on the adjacent city. Separated from the adjacent city and limiting growth was the Green Belt—a circumferential band in which development was forever prohibited. Examples of these communities include Radburn, New Jersey (Clarence Stein, planner; Henry Wright, architect; 1928), and Baldwin Hills Village, Los Angeles (Clarence Stein, planner; Wilson, Merrill and Alexander, architects; 1939).
The Garden City prototype provided a greenway connection between residences and the local school. The greenways provided vehicle-free access for the children, as well as play areas adjacent to the schools. The ideal primary school form emerged —one that would provide single story classrooms with direct access to the outdoors and generous play areas. The opportunity for formal innovation did not escape the notice of architects interested in modern health-oriented design.
These planning models were to be only partially emulated by later suburban developments, which became known as “planned unit developments” and disparaged as “bedroom communities,” since they provided little more than schools and residences, while the adjacent city continued to provide places of commerce, business, and industry. Yet, they did provide the nucleus of the model for the school building form for the rest of the twentieth century.
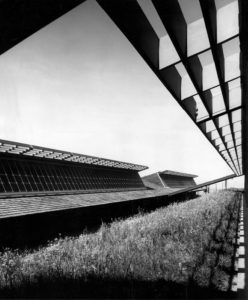
The Post World War II Era
Immediately after the Second World War, suburban development began in earnest and provided the opportunity to develop prototypes not seen before. Fueled by the federal Interstate Highway program, beginning in 1956, the already underway, automobile-enabled suburbs exploded.
Large school sites provided by developers were typically 10 to 25 acres. Single story school buildings surrounded by large athletic fields became ubiquitous. Initial responses resembled the military approach to construction characteristic of the Army Corps of Engineers, which was typically a geometric pattern of repetitious units. Many opportunities for new functional and spatial designs often involved geometric clusters expressing site organization. The building footprint itself, however, more often resembled an organizational chart of the staff and functions than a response to the site or environmental forces.
These suburban models were modified and significantly improved by innovative California architects, with respect to site planning, building configuration, solar orientation, interior programming and design, and architectural expression. Bay Area examples include Mario Ciampi’s Fernando Rivera Elementary, Daly City, where he developed a reduced building scale to better relate to the scale of children. His Vista Mar Elementary, also in Daly City, shows the reduction of a complex building program to a simple building configuration—a cylinder and a torus, both with folded plate roofs. John Carl Warnecke’s Mira Vista Elementary, in Richmond, provides the classrooms with relatively constant natural light through a diffusing grid and northern orientation.
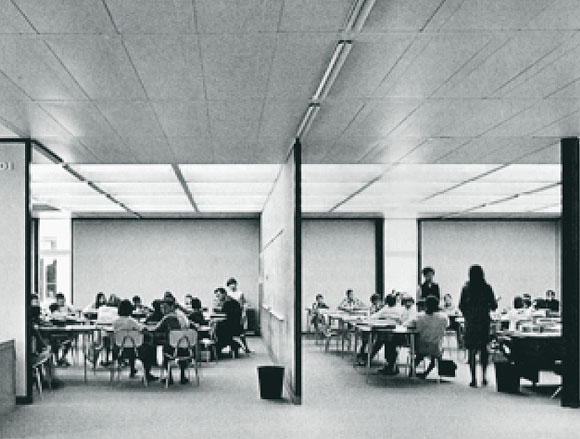
SCSD
Nevertheless, the conventional school design, however improved, could not respond to fundamental programmatic needs. They could not be built fast enough to keep up with population demand, and they were too expensive. They were typically inflexible in terms of subsequent interior spatial changes that were necessitated by changes in curriculum, teaching style, and methods.
The School Construction System Development (SCSD) program was created in 1962 in response to the explosion of California’s suburban school needs and the inability of conventional design and construction methods to meet them.
SCSD presented a rationalization of building construction, with influences from “systems thinking” and the experience gained in California’s aerospace industries. Buildings were characterized by the integration of structure, HVAC, electrical, plumbing, lighting, and communications into components or sub-systems, which were mass-produced. Flexibility (changeability) and erection procedures became crucial aspects of the design process. Building could be viewed as assembly, rather than trade-oriented construction. The focus was on design process and production/construction procedures. Building appearance still largely conformed to the plan and design of the typical suburban school.
A group of school districts combined their support for this system and new schools began to appear in the mid 1960s.The SCSD program was not as successful as envisioned, largely because of political resistance and school district discomfort with “standard” schools. Yet some two thousand school buildings were built with the SCSD system. Moreover, the system was emulated for other building types, including university residential projects, Veterans Administration buildings, and Post Office buildings.
Nevertheless, the sad fact is that California is still in need of vast numbers of new schools. New schools will have to be built because of the poor seismic performance of the existing stock and the population surge of Boomer Grandchildren. Visualize what will happen in the next 20 years: as much change as in the last 100 years? Very likely.
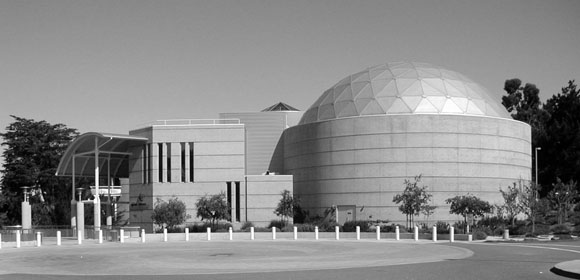
Looking Ahead: the Science Center As the School of the Future?
The Science Center is an innovation springing from the mid-twentieth century, combining museum, library, education, and entertainment functions, all integrated with current communication, visual computing, and media technology. Berkeley’s Lawrence Hall of Science (Anshen and Allen, 1963) is a good example from the mid-sixties, and the Chabot Space and Science Center in Oakland (Fisher Friedman Associates, 1997), is a good contemporary example. Important innovations include “distance learning” via the Internet and multi-media display, with material integrating many scientific fields and organized by the age of the learner. Science Centers are developing capabilities in teaching and presenting science and research to the general public at all ages.
The future of education lies in the integration of multiple disciplines. Currently, educational institutions tend to perpetuate the disciplines in separate “silos.” Yet, educational systems are beginning to respond to recent events in society that require the integration of multiple disciplines for research, development, and implementation. Examples include the space program, global warming, the development of nanoscience, and genomic science and applications. Visualize history taught as history / economics / politics, or science taught as chemistry / physics / mathematics / biology.
The Science Center is an appropriate model for emerging educational facilities, because it is dedicated to discipline integration, multi-media and multi-modal learning, and learning for people of all ages. As a hub in a community learning network, it would integrate with traditional schools and connect to people in their homes for more in-depth learning in particular disciplines. Much of the required organization is in place: schools are being built with fiber-optic networks, and some 50% of American homes have high-speed Internet access. Internet2 is just around the corner, and speeds are increasing.
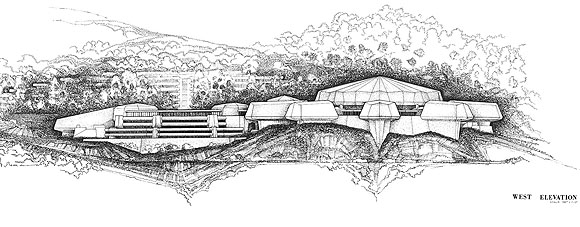
Implication for Educational Systems
The focus of learning would shift from the formal to the informal, linking with the home and community at large. School would become more social, less “educational.” Education would become integrated into people’s lives, at all ages. People will go to school to share resources and discoveries and to develop their own knowledge, understanding, technical skills, and the capability to work effectively in groups and in team efforts. School will become more of a resource and less “where one takes classes and gets grades”; more about learning than getting degrees. A better education will be possible with schools more integrated into the physical community and into people’s lives.
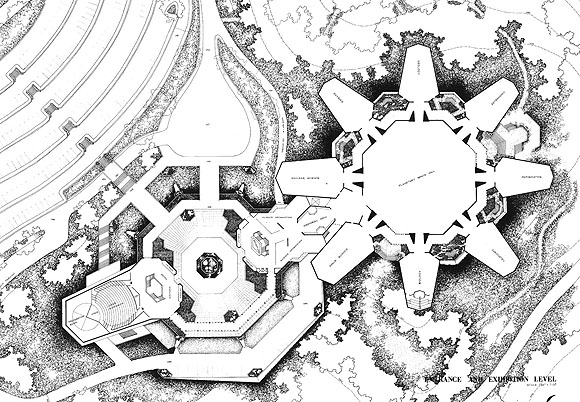
Implications for Planning
Bringing the schools to the people is only possible if the acreage associated with current school athletic fields is separated from the school. The separation of playing fields from schools will provide new options and opportunities for better planning due to reduced site constraints. Options for locating new schools in the built-up communities that need them will increase. The separation could also result in better athletics, since staff and facilities could be optimized.
The school building does not have to “look like a school” in the current sense—a building sitting in a large site with more site area dedicated to parking and athletic fields than to the building. It can be less constrained in terms of the palette of “educational” form and materials. It can be more associated with a street block face and provide a varied response to its context.
Implications for Design
Freed from the image of athletic or day-care facility, the new school can become a hierarchical system of rooms and buildings throughout the community, linked by an electronic network, as well as by a network of social arrangements. A resurrected and even more rigorous SCSD-like system of design and construction could provide replacement schools and urban schools on in-fill sites, which would serve as local access “ports” for the community learning network. A new room in the home or housing complex— not an entertainment room but an education room—would become a component of the community education network. The possibilities in architectural expression are endless.
Author Richard W. Smith, PhD, AIA, is a Senior Architect at Anshen + Allen Architects, San Francisco, where he specializes in science centers and planetaria.
Originally published in 4th quarter 2004, in arcCA 04.4, “School Daze.”





