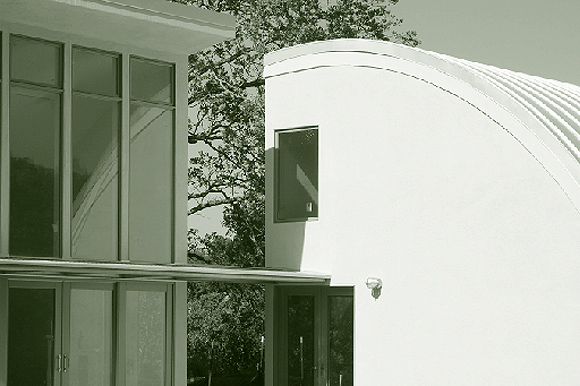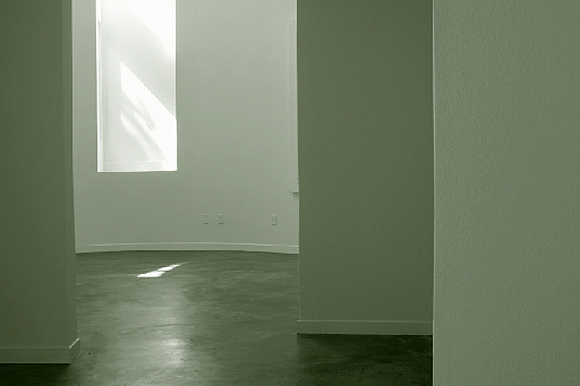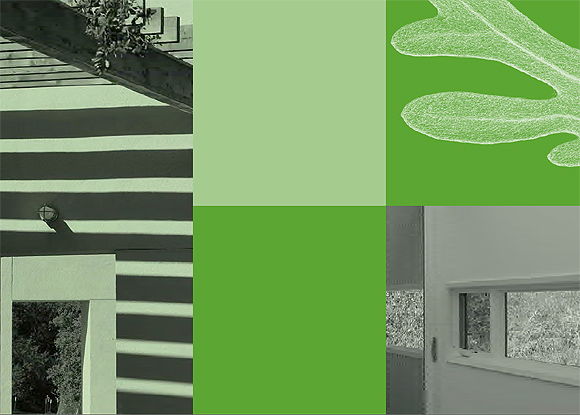American artists have, for the last hundred years, been the beneficiaries of the legacy of late Victorian era philanthropy. Starting in the late 19th century, large personal fortunes led to the creation of private foundations that bestowed gifts totaling countless millions of dollars in support of the arts, as well as other special interests. The immense personal wealth that enabled men of industry and those with inherited means to acquire large tracts of land upon which they could build Renaissance palazzos, Tuscan villas, and Rhinelandish castles eventually shaped the settings for the first residential communities of artists in the country. The three oldest programs in the United States—The MacDowell Colony in Petersborough, New Hampshire; Yaddo in Saratoga Springs, New York; and Villa Montalvo in Saratoga, California—were each the result of philanthropy coupled with a strong affinity for the arts.
The MacDowell Colony, founded by Edward Mac-Dowell and his wife Marian, was the first of these institutions. MacDowell, a European-educated composer (Debussy was a fellow student in Paris), the first head of the music department at Columbia University, and the founder of the American Academy in Rome, purchased a 450-acre farm in 1896 as a retreat for his family away from the heat and congestion of New York City summers. Ten years after its acquisition, MacDowell began to visualize a community that would hold the same promise of respite for other artists that he felt had enabled him to work more productively and that would permit them to work within a milieu rife with creativity, stimulated by the company and conversation of other artists. By 1907, the first artists were at MacDowell.
An idea born in response to immense personal tragedy generated what has long been a premier destination for artists of all kinds, the second major arts colony in the United States—Yaddo. The 300-acre estate, named for one of their children’s inability to pronounce the word “shadow”, was the home of financier Spencer Trask and his wife Katrina, herself a poet. The deaths of their four young children left the Trasks without direct heirs, and so they chose to bestow the mansion and grounds of their estate upon “future generations of painters, writers, composers, and other creative artists.” Although incorporated as an arts foundation in 1900, it wasn’t until 1926 that Yaddo welcomed the first group of artists.
In 1911, on the other side of the country, a 175-acre parcel, tucked into a canyon in the foothills of the Santa Cruz Mountains, would become the estate called Villa Montalvo. The name was chosen in homage to the 16th century Spanish author Garcia Ordonez de Montalvo, who had coined the name “California” in his novel, Las Sergas de Esplandian. Constructed in the Mediterranean style, its villa was to be used as a country home for the honorable James D. Phelan. William Curlett was chosen as the architect, and, after his death, his son Alex—with his partner Charles Gottschalk—saw to the completion of the sandstone mansion. The landscape designer of Golden Gate Park, John McLaren, laid out the estate grounds.
James Duval Phelan—considered the most Californian of Californians—was born in 1861 in San Francisco. His father, who had been a Forty-Niner, founded the First National Gold Bank of California. Phelan was educated entirely in San Francisco, earning an A.B. degree from the University of San Francisco and later obtaining a degree in law from the University of California. After law school, he joined the firm of Phelan & Son, assuming responsibility for the running of several banks following the death of his father in 1892. He served three two-year terms as mayor of San Francisco and became the first popularly elected U.S. Senator from California in 1913, serving one six-year term.
During Phelan’s lifetime, his home was the frequent setting for arts-related events, reflective of his lifelong interest in the work of artists, musicians, and writers. Upon his death in 1930, he bequeathed Villa Montalvo to the people of California to be used as “a public park open under reasonable restrictions” and “as far as possible for the development of art, literature, music, and architecture.” The San Francisco Art Association was designated to oversee administration of the trust.
Using the MacDowell Colony as a model, Anne Dodge Bailhache, acting as director of Montalvo for the San Francisco Art Association, established Villa Montalvo’s first artists’ residency community in 1939. She set up the original artists’ studios. Due to an unfortunate lack of fiscal support from the San Francisco Art Association, she was largely unsuccessful in attempting to create a viable artists’ community and finally was forced to give up the attempt. In 1953, after long years of neglect, legal conflicts, and the recognition that the art association lacked the resources to accomplish Senator Phelan’s objectives, the trusteeship of the estate was turned over to the local, newly formed Montalvo Association. By this time, the villa and its grounds had fallen into grim repair and would have undoubtedly further deteriorated but for a small group of resolute women who had formed the Montalvo Service Group. With the aid of this cadre of volunteers (which grew to number 200 members), the abandoned artists’ cottages were resuscitated and decades of grassroots fundraising began.
The current era of corporate sponsorship and large-scale fund-raising has brought to Villa Montalvo a more impressive agenda than any previously attempted, one aimed at putting the arts center into a position of greater prominence and influence. Under the stewardship of Executive Director Elizabeth Challener, the arts center has engaged in an aggressive five-year plan, part of which will enhance the reputation of its artists’ residency program and attract a greater number of noteworthy figures.

As part of these endeavors, a striking collection of modernist buildings has supplanted a former plum orchard on the estate grounds. Designed by five well-respected California architectural practices collaborating with artists of their choice, The Orchard for Artists is the standard bearer among the efforts being made at the new Montalvo. The design of the ten artists’ cottages brought together Adèle Naudé Santos and Associates with artist Doug Hollis, Hodgetts + Fung Design Associates with playwright Lee Breuer, Jim Jennings with poet Czeslaw Milosz and sculptor Richard Serra, MACKArchitect(s) with artist David Ireland, and Daniel Solomon of Solomon, Inc. with composer Patrick Gleeson and artist Nellie King Solomon. Almost without exception, the architect/artist pairings went far beyond what normally counts as collaboration between the two professions; the input of the artists was considered both before and during the design phase. The artists’ studios were divided into either writing, visual arts, or composers’ spaces. Those functions were then refined by each set of collaborators into spaces that might constitute the ideal working area for the specific discipline. The cottage designs encompass the range of current modernist practice: there are barn, shed, broken box, and curvilinear forms here. Some are brilliantly colored, others are entirely industrial in aspect. Their materials are basic—concrete block, plywood, stucco, and, in Jim Jennings’ design, structural glass.
Coordinating the project for Villa Montalvo and responsible for the design of the Commons Building was Portland architect Donald Stastny of StastnyBrun Architects. Stastny collaborated with his long-time friend, artist Tad Savinar. Of their work together, Stastny says, “One could argue who drew what line, but the collaboration provided the foundations of the place.” He says that their ‘invention,’ the Commons Building (it did not appear in the original design program), was conceived by both of them as the place “where the serendipitous meeting could spawn creativity and friendship.” It is meant to operate as a magnet, drawing the artists out of their studios and into a communal space for the sharing of meals, conversation, and—perhaps—collaboration.
Stastny says that his role as project advisor required him to “nurture and facilitate an on-going collaboration between the architects and artists while the designs evolved.” He was “entrusted by everyone to maintain the intent of each of the designs, while trying to make the project work economically.” One of the unfortunate casualties of his obligatory vigilance was the bulk of the “green” part of the design program. The Orchard project had intended to incorporate a large number of sustainable features into the designs of all of the cottages; these elements were for the most part jettisoned, owing to unforeseen budgetary constraints. While some few of the environmentally responsible features more integral to the design of the structures did make the cut, what remains of that part of the program are chiefly the gains obtained through thoughtful site orientation, natural ventilation, and the maximum use of daylight for illumination. Adding a further measure of environmental sensitivity, concrete for the project was mixed with fly-ash and all paints were specified to be low VOC.
What binds the project as a whole together is the unfailingly high level of design. From the ebullient twin waves of Adèle Naudé Santos’s roofs to Jim Jennings’s elegant geometry, each architect/artist partnership took on the task of creating workspace that simply, brilliantly, does so much more than craft boxes in which to paint or write or compose. Mark Mack’s variation on Peter Blake and Jackson Pollack’s pinwheel design; Hodgetts & Fung’s crow’s nest, catwalk, and spiral stair; Daniel Solomon’s tuneable composer’s rooms; Donald Stastny’s deft balancing of the historic/contemporary and public/private all contribute to the awareness that something wonderful has been attempted and accomplished here. The collaborators’ solutions are thoughtful, distinctive, and idiosyncratic in the extreme. Within the confines of a small footprint (averaging 600-900 square feet), the architects and artists have fashioned places that defy easily calculable space, one’s senses putting the lie to any notions about limitedness. Instead, inside each studio, there is the expansiveness and exhilaration that come from illumination falling from a height and the unimpeded movement of air.

Despite the cutbacks caused by budget constraints, the price tag for excellence in this case is nonetheless rather dear: the project is expected to cost in the neighborhood of ten million dollars. As Gordon Knox, the new director of the residency program described its goal, “The real work of an artist’s life [is] the creative process” and not the final product, so it must be that the work of a world-class arts center is not about the money that they spend but how it is spent. A long look at the eleven buildings for The Orchard for Artists sitting upon the sun-washed hillside confirms the reasonableness of the expenditure. It is a bold and amazing concept that has been realized in a truly splendid way.
The most fitting summation of the Villa Montalvo architect/artist collaboration may be Dan Solomon’s: “It is always nice to be asked to a party with good company. This was a very good company of old friends, with a gracious host. What’s not to feel good?”
Author Lynne D. Reynolds, AIAS, is a student in the architecture program at California College of the Arts who spent most of the previous two decades as a professional photographer of furnishings and interiors. She is a frequent contributor to arcCA.
Opening photo illustration, all photos except leaf, Robert Bradshaw; leaf photo, Bob Aufuldish.
Originally published 4th quarter 2003, in arcCA 03.4, “Reflect Renew.”






