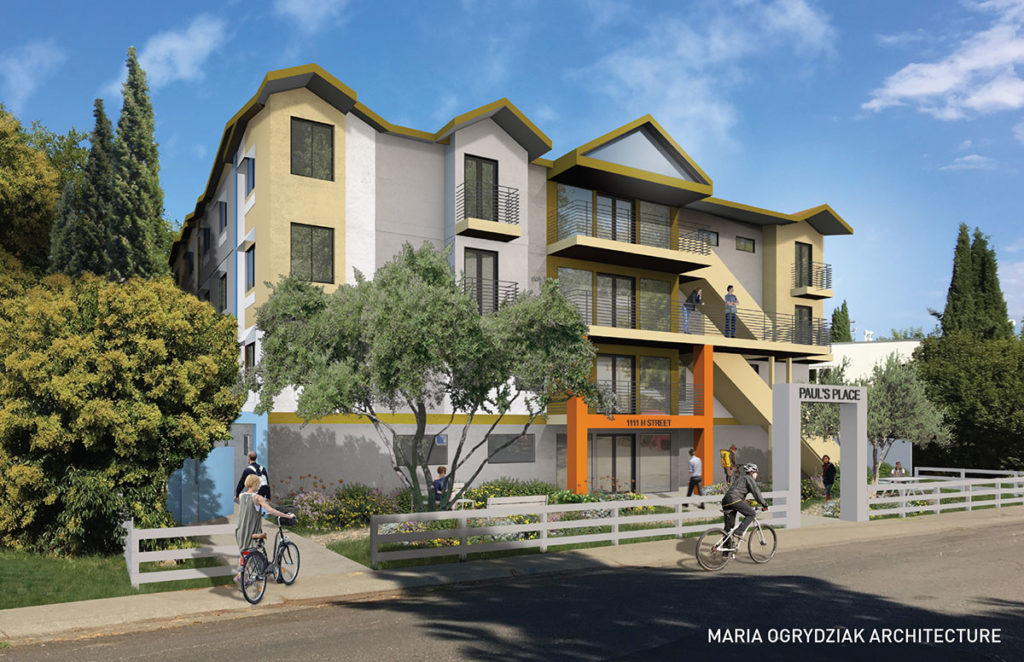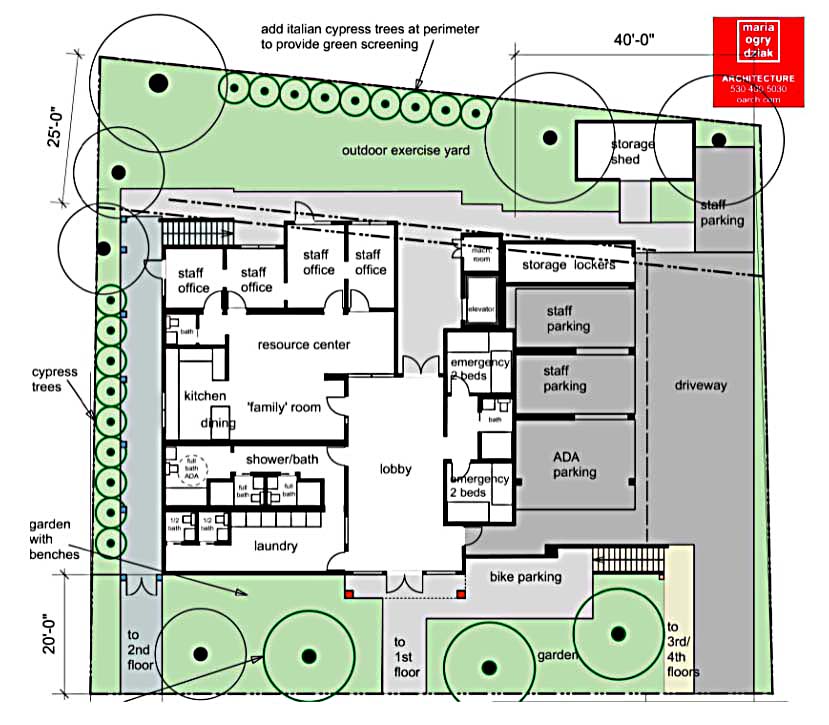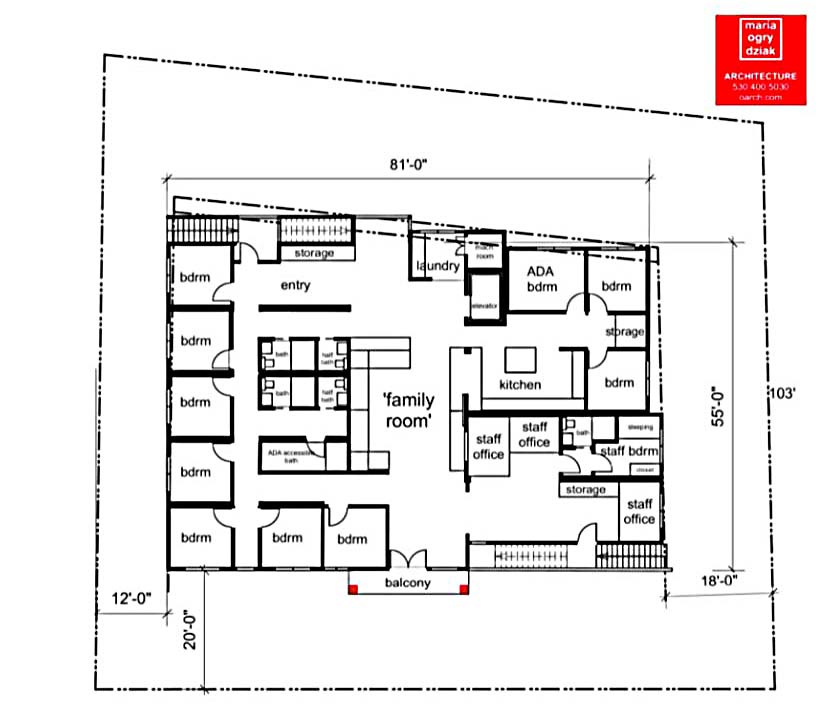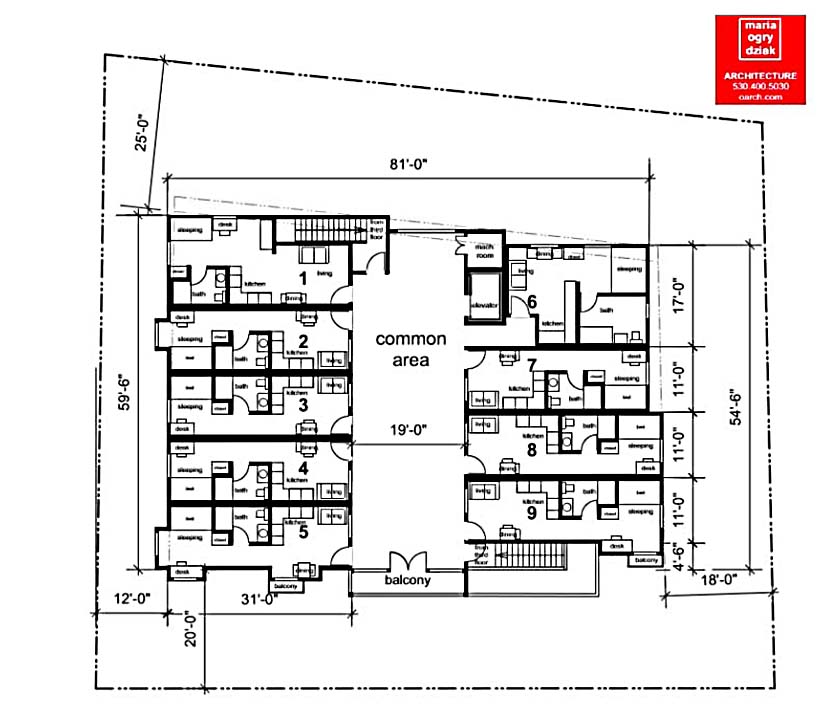Paul’s Place is an innovative project addressing one of today’s biggest humanitarian crises: homelessness.
I live in downtown Davis. A few years ago, I began to notice the dramatic increase in homeless individuals in the area. I began to wonder: Where could they go for help and shelter? I reached out to Davis citizens already discussing the issue and started talking to them and to the homeless themselves.
I learned about the wide range of reasons people might be homeless. I also learned that many homeless individuals in our area have deep connections to our town and the people. They are sons and daughters, fathers and mothers.
It was clear that a larger support network did not exist, and we thought, perhaps we can try to do better at the local level.
So, along with a group of like-minded Davis citizens, searching for solutions to house the homeless in our community, I co-founded Davis Opportunity Village or DOVe, the idea of Paul’s Place took shape, and I offered to design the new building.
Paul’s Place is an innovative structure with community, homes, and services in one vertical village. Tiny dwellings are combined with transitional housing, emergency shelter, and a resource center. But where could such a structure find a home in Davis? The answer was to replace the dilapidated, single-story, existing structure at 1111 H Street, owned by Davis Community Meals and Housing (DCMH), a non-profit organization dedicated to providing shelter and services to those in need.
I gathered input from volunteers who work with the homeless, from the police chief, and from city and county housing providers. Bill Pride, Executive Director of DCMH, gave me a tour of 1111 H Street, where I saw first-hand an important, caring, community of people – staff, service providers, and volunteers – who together provide the necessary support for individuals who find themselves homeless.
I designed Paul’s Place as a four-story structure with the concept of a village of tiny houses in mind, but rather than tiny dwellings spread across a flat lot, a hill-town such as one might find in Italy, with living spaces and community spaces laid out vertically.
Each level in Paul’s Place has a different function, and its three-dimensional structure represents the cycle of progress people make, from the first through fourth floors. To take the idea further, imagine going to the post office in a hill-town in Italy (our first floor), then walking up the hill to the hotel (our second floor), then to the top of the hill to your permanent residence (our third and fourth floors).
I worked with the three primary colors to delineate the three functions of the facility:
The red of California poppies marks the giant “H” of the entry, which stands for H Street and Home, as well as goal posts representing the goal of moving off the streets and into sheltered living. This level includes day services for homeless people, including showers, laundry, and support staff.
The blue of the Valley sky marks the entrance to the second-floor transitional housing. The floor plan reflects a house with 10 bedrooms. Each person gets a bedroom, plus shared bathrooms, shared kitchen, shared family room. Not a daily drop-in, but transitional, or bridge, housing for 12 to 18 months.
The yellow-gold of the California hills marks the entrance to the third- and fourth-floor permanent supportive housing, consisting of 18 micro-dwellings and the balconies fronting onto H Street.
The site is also designed as a composition of distinct areas. The front yard is a landscaped garden for day-users to rest and relax. The back yard is landscaped for recreation for transitional and permanent residents. All of the active space faces H Street and the railroad tracks to minimize its impact on surrounding residential neighbors.
From the street, multiple gables and pop-out window spaces speak to the fact that this is a place for individuals. Not institutional. Not monolithic. Paul’s Place is more than a building. It’s a warm, welcoming, and highly functional village.
Paul’s Place is a creative, community-based solution to a national problem – a solution that can be replicated in other towns, and even larger cities like Sacramento, neighborhood by neighborhood, as we in Davis show the success of the program here. With people contributing time, money, and expertise in a collaborative effort, it’s a viable solution to a widespread crisis, with our city leading the change we’d like to see.
Paul’s Place broke ground in June, 2021. Learn more about it at paulsplacedavis.org.
Author Maria Ogrydziak, AIA, is an architect in Davis and the founder of AIA Central Valley’s Experience Architecture festival, now in its 10th year.









