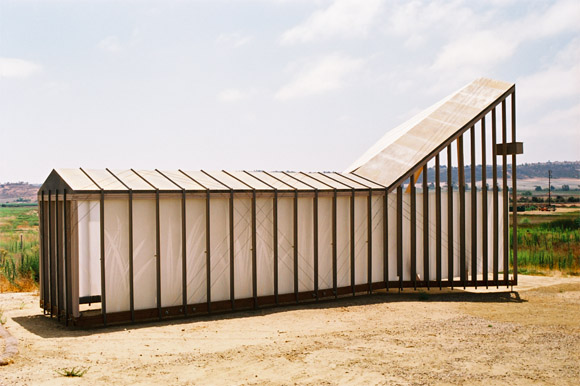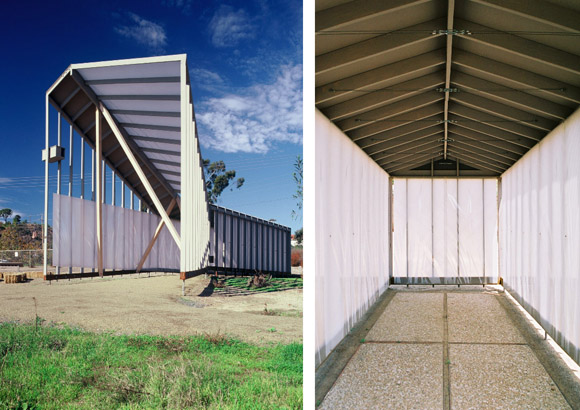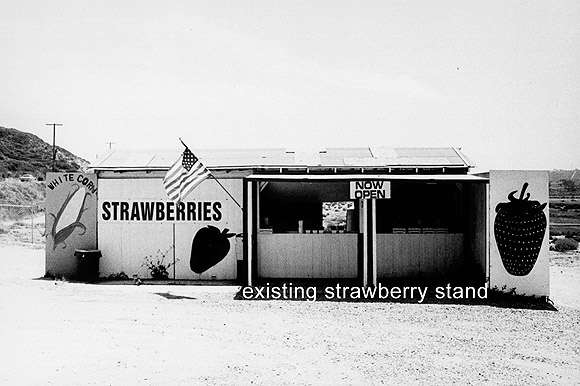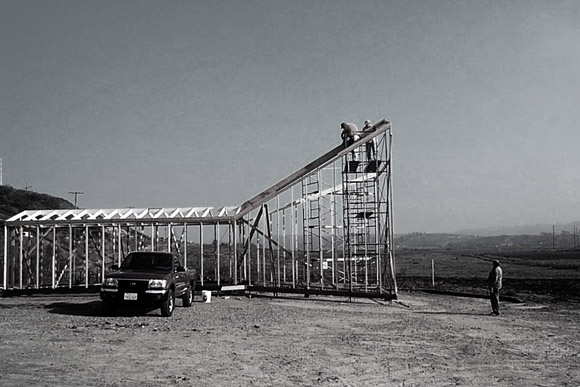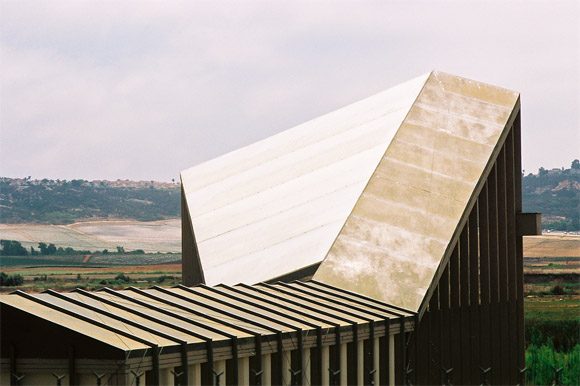Strawberry Stand Wetland Learning Center
San Dieguito River Park, Del Mar, California
ARCHITECT: Rinehart Herbst: Catherine M. Herbst, Stella Murphy, Todd Rinehart
ENGINEER: Endres Ware: Paul Endres
CLIENT: San Dieguito River Park Joint Powers Authority, Dick Bobertz, Director
PHOTOGRAPHY: Greg Yeatter and Brighton Noing
Set at the interface between suburban development and the wetlands of the San Dieguito River, the Strawberry Stand Wetland Learning Center, by Rinehart Herbst of San Diego, presents a modest but powerful landscape presence. The Learning Center, at a miniscule 532 square feet, deftly gathers up and makes sense of its setting, belying its tiny footprint.
Its program is a simple one: provide an outdoor pavilion for small groups—mostly local schoolchildren—to observe and learn about the watershed. The architects were tasked with fitting this program on and into a much beloved roadside strawberry stand. The stand is a gabled shed without foundations that had served the local produce market for many years. Made of rudimentarily crude stick-frame construction, the shed nevertheless had a certain honest integrity that seemed fitting to the architects. Their appreciation of it, along with the realities of a $60,000 budget, formed the starting point for the design.
Rinehart Herbst stripped the shed to its skeleton and extended the framing towards the river. The extension telescoped the shed form to make an expansive view portal that also gives the center an iconographic presence. This portal carefully frames one’s views of the wetlands while screening out nearby development and the Interstate 5 Freeway. The frame is wrapped with sandblasted Polygal sheathing and metal roofing. A foundation was made by lifting the shed onto wood beams, which are anchored in a floating position by helical piers. Finally, lateral forces were ingeniously resisted by a series of three tension cables that wrap the building like a ribbon on a birthday present. These cables are anchored to the foundation beams on both sides of the structure, cinching the frame to the ground.
The result is a straightforward and delicate building that lightly places itself in the land. The Strawberry Stand Wetland Learning Center is a temporary structure intended to serve only a few years until a more permanent visitor’s center can be constructed. The building can be removed and easily placed in another location. Let’s hope it will always be in service somewhere in the River Park, as it seems so at home there.
Author Eric Naslund, FAIA, is a principal at Studio E Architects in San Diego. He is the past chair of the AIACC Design Awards Program and currently serves on the editorial board of arcCA. He is an adjunct faculty member at Woodbury University in San Diego.
Originally published 4th quarter 2005 in arcCA 05.4, “Sustain Ability.”

